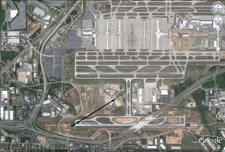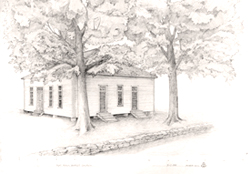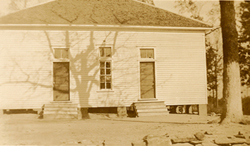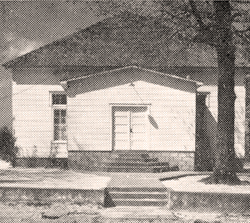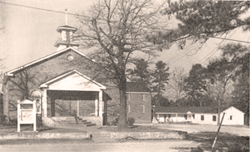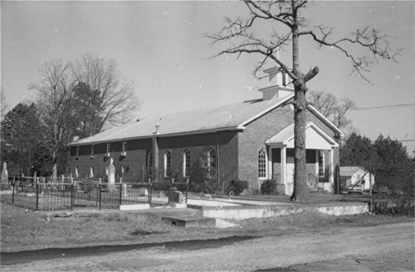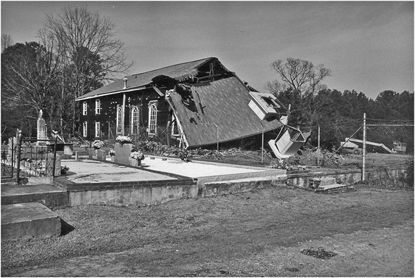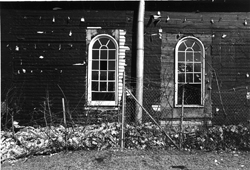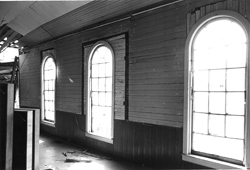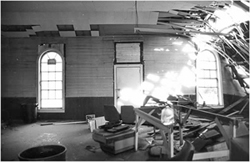On 1 December 1872, several neighbors in the Oak District of northwestern Clayton County met at the home of John J. and Elizabeth Hart to form the Flat Rock Baptist Church. Besides Hart himself, Dr. Robert Green, William Liveoak, A. G. McDonald, William Dodson, J. H. DeFoor, William Griffin, and William Thames were among the early leaders of the congregation. For two years, the congregation met at various members houses, but by the summer of 1874, they were beginning to plan for a permanent building. In July 1874, William Dodson, who lived just across the creek to the east of what would become Flat Rock Cemetery, conveyed to the church trustees an acre "more or less" in Land Lot 40, 13th District "so long as it shall be used as a Baptist church" [see plat]. Located on the north side of "the road from the Jonesboro Road to the Fayetteville Road," near where it crossed the broad, flat rocks of the creek, the deed also granted "water privileges and a way to the spring." By the summer of 1875, their building fund amounted to "$42.00 and a few cents," according to Rev. Thomas Perkins' history of the church. The money was used to buy windows, nails, door knobs, and other hardware, but timber was donated by various members. Some of it was hewn for sills, not unusual for the period, but it was also hewn for other framing as well, according to Perkins, which would have been somewhat unusual. "Other logs were hauled to East Point to the sawmill to be cut into boards for flooring and weatherboarding," Perkins wrote. Construction began in the last week of June 1875 and was complete in September. Measuring 18' by 24', the building had weatherboarding on the exterior walls and split-oak shingles on the roof, but there were no interior finishes except for the plank flooring. Split logs were set on legs to make benches, while J. F. Creel made a pulpit and Dr. Green gave a heater. The first services in the new building were held 19 September 1875, and for the next twenty years, the congregation met in that rough-hewn structure. It was in many ways the center of the community, especially after 1892, when the neighborhood school was forced to relocate and began meeting at the church. It was apparently not a good arrangement, and two years later, the congregation, feeling it had outgrown the old building anyway, decided to donate it to the school and build a new church. Facing south, the new building was balloon framed, using conventional milled lumber and wire nails, and sat on brick piers. Although Flat Rock was never a Primitive Baptist congregation, it built a plain building in the tradition of the Primitive Baptists, devoid of ornament or religious pretension. Its rather squarish plan, 50' long by 40' wide, was old-fashioned and similar to some other Primitive Baptist churches, including the ones at nearby Forest Park and at Crossroads in northern Fulton County, where the pews and pulpit were oriented along the long dimension, probably to facilitate the congregation's hearing of the services. The building's most unusual feature was its hipped roof, a feature documented on only two other nineteenth-century churches in the Atlanta area, both Primitive Baptist, in the Atlanta area. Although many churches had abandoned the practice of seperate entrances for men and women by the 1890s, Flat Rock was built with two entrances, each approached by three wooden steps with no landing, but it is not clear if they were ever used to divide the sexes. A major rift in the congregation occurred not long after the church was completed, with a large proportion of the congregation "turned out" of the church in 1898. The source of the conflict is not clear, but it may have related to the split among Baptist over the Sunday Schools, temperance campaigns, and missionary work that were becoming a part of a new approach to the faith but which often offended the more independent-minded of the "primitive," i.e. original, Baptists.
The building had three, large, double-hung windows on both sides, with a single-leaf door with transom in the third bay on the east and a double-leaf "coffin door" in the third bay on the west toward the cemetery. One or two windows and a door on the north end and transoms over all of the doors completed fenestration. On the exterior the walls were finished with white, beveled, pine siding while the roof was covered with sawn cedar shingles, stained dark green. On the interior, the ceiling was framed off the rafters, creating a tray ceiling, and was finished with beaded tongue-and-groove paneling. Walls, too, were finished with the same beaded paneling, but with part of it installed vertically to form a wainscot. Walls and ceiling were painted. Flooring was tongue-and-groove pine, which was probably not varnished initially. As the growth of suburban Atlanta began to be felt in the area in the 1940s, the congregation grew and prospered. In 1942, the church acquired additional land north and west of the church, increasing the property to two-and-a-half acres and allowing for expansion of both the cemetery and the church itself. After World War II, a vestibule with a single entrance replaced the old double entrance and a baptismal was constructed. In 1950, the entire building was faced with cement-asbestos siding and in 1954 hardwood flooring was installed in the sanctuary. A recreation building and Sunday School annex were also constructed, and in 1956, the old sanctuary underwent a major remodeling. A new front gable replaced the original hipped roof, and for the first time, the building had a steeple. The old double-hung windows were replaced with larger arched windows, brick veneer was installed on the exterior, and drywall and acoustical tile on the interior. As the Atlanta airport expanded and the interstate perimeter highway was built in the 1960s, much of the old Flat Rock community was destroyed, and by the 1970s, the congregation was looking to relocate, which they did, selling the property to the airport authority in 1979 and re-establishing themselves as National Heights Baptist Church. The church and Sunday School were wing were used by various airport agencies before being abandoned and finally torn down in 1996.
Sources of information: Personal experience of the building in the 1950s and 1960s and investigation as the building was being demolished in March 1996; recorded deeds for the original purchase in 1875 and the expansion in 1942; Rev. Thomas Perkins'History of Flat Rock Baptist Church, 1872-1960. |
|---|
