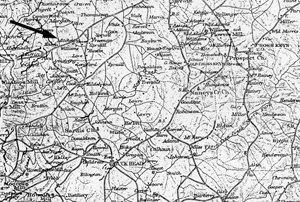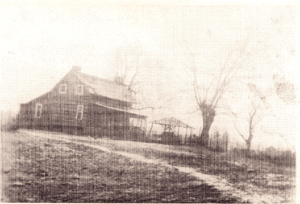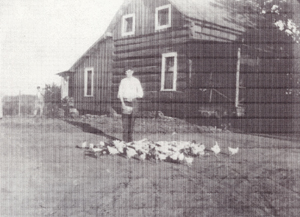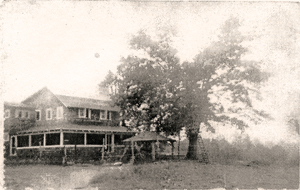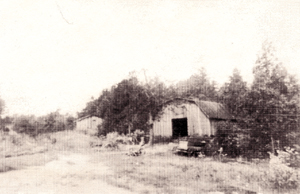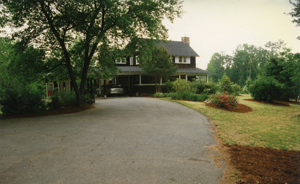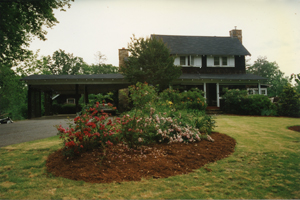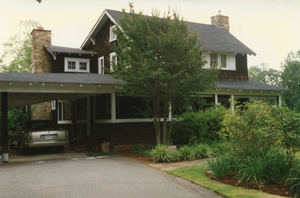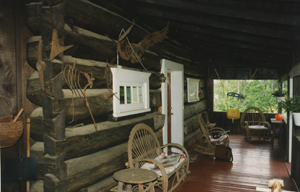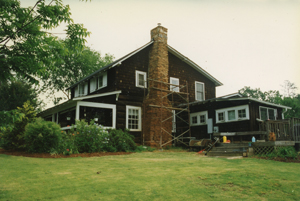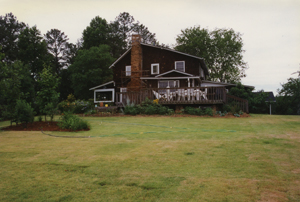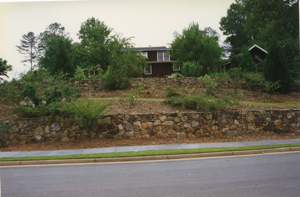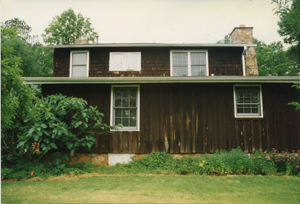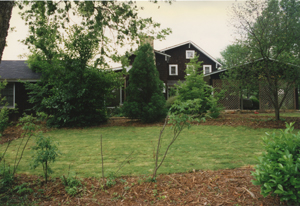The Mitchell-Tiller House is a two-story, ten-room, log and wood-framed house that evolved from a single-pen log house constructed on the site in the mid-nineteenth century. Facing in a westerly direction, the house had a Mt. Vernon Highway address until 1995 when the surrounding property was subdivided and a new address assigned. During World War I, the house was greatly expanded and remodeled, complete with Craftsman-style details but with the original log house left as a primary feature of the remodeled house. Additions and alterations since World War II have generally preserved that early twentieth century character. Although some have dated the log house to the 1820s, historical research and certain characteristics of the materials, particularly the presence of circular-sawn lumber, suggest that it was not built until the 1840s. Two historic photographs of the log house taken sometime before World War I show many details of what was a fairly typical, story-and-a-half, single-pen, log house. Although the original roof, roof frame and board-and-battened gable ends were removed in 1915, most of the log structure itself, including most of the log floor and ceiling joists remain part of the present house. Even the nineteenth-century, tongue-and-groove, pine floors survive beneath twentieth-century pine flooring in the living room and original interior wall boards are still in place under later finishes.
The Mitchells
Construction of the earliest, log portion of the Mitchell-Tiller House has been traditionally attributed to John W. Mitchell (1817-1893), whose grandson sold the house to the Tillers in 1895. One of DeKalb County's early pioneers, John Mitchell was born in South Carolina and probably came to DeKalb County with other members of his family in the 1820s or 30s. There were several families of Mitchells in the DeKalb census of 1830 and of 1840, including Samuel Mitchell, whose early land holdings included much of what is now downtown Atlanta, and Isaac Mitchell, whose great-granddaughter wrote Gone With the Wind. In the end, however, as with so many of his generation, the identity of John Mitchell's parents and details of his upbringing have not been documented. Education was not a part of that upbringing, whatever and wherever it was, since Mitchell remained illiterate throughout his life. In many ways, he typified the poor and often landless farmers near the bottom rung of the antebellum agricultural economy.
John Mitchell was certainly in DeKalb County when he married Jemima Yarborough (1815-1883) on 11 January 1843. Although she was born in Georgia, her parents have not been identified either and there are no Yarboroughs in DeKalb County in either the 1840 or 1850 Federal census to offer a clue. According to family tradition, the Mitchell's first child, William Harris Mitchell, was born in what is now the log portion of the Tiller house in January 1844. The burning of the DeKalb County Court House in 1842 cost the county most of its public records and, not surprisingly, the chain of title to the property cannot be documented prior to 1863. Robert Wynn was the original drawer of Land Lot 134, 17th District, in the 1821 land lottery that began official settlement of the county. The late Frank Tiller, Jr., was always told that the house was one hundred years old when he was born there in 1920. While the log walls could date to the 1820s, the circular-sawn lumber that was apparently an integral part of the original construction cannot be much older than the 1840s. Quite possibly, John Mitchell built the log house for his new family sometime in 1843.
|
Figure 1. Detail from map of Atlanta Campaign, 1864, annotated with an arrow to locate "Mitchell," home of John and Jemima Mitchell. |
The original extent of the Mitchells' farm is not known but it must have been at least the western half of LL 134 for which John W. Mitchell's ownership is documented after 1866. The chain of title to LL134 ends with the record of its sale in 1863 by James F. Alexander, a prominent figure in early Atlanta history. The purchaser, who paid $300 for the entire land lot, was Robert T. Williams, who sold the west half of the landlot to Mitchell in 1866. Mitchell's ownership of or interest in the property prior to that time cannot be documented (nor can Alexander's purchase of it) in the extant deed records or the antebellum tax digests in DeKalb and Fulton counties. However, Alexander is known to have been living on Peachtree at Luckie in downtown Atlanta by the late 1840s, was prosperous and invested in real estate. It is possible that the 1863 transaction was only to settle an old mortgage of the property. Since the lack of hard proof is not unusual in DeKalb County and, given John Mitchell's place in the 1850 census (Cross Keys #70) and the fact that he is not listed as a tenant in the 1850 and 1860 agricultural census, there seems no reason to doubt the strong family tradition of the Mitchell's presence on land lot 134 by the early 1840s, even if they did not actually own it until 1866.
What is now Mt. Vernon Highway follows the general route of an early Indian trail which was gradually improved into a road in the early nineteenth century and connected the ferries that were established at the Shallowford near Roswell in 1824 and at Standing Peachtree near the mouth of Peachtree Creek in 1825. The Mitchells sited their house some distance from that road on a small plateau that extended from the ridge along which Mt. Vernon Highway still runs. However, at least as early as 1864 and probably earlier, there was a secondary road that left Mt. Vernon and ran through the land lot in an easterly direction to what is now Long Island Drive. (See maps in appendix). Following the general route of the recently-closed driveway from Mt. Vernon, this road ran quite close to the Mitchell's house and down the hill past the home of Robert Williams. There may have been other houses along this road as well.
Four other children followed the Mitchell's first child: Joseph N. Mitchell, (1845-1922), who was an elder in the Primitive Baptist Church; Stephen Jasper Mitchell (1847-1937), John M. Mitchell (1849-1942), and Martha C. Mitchell (1855-1883). Given the typically high infant mortality rate during the nineteenth century, there very well may have been other children who did not survive infancy.
John Mitchell was never a wealthy man. The surviving antebellum tax digests in Fulton and DeKalb counties show him only paying a poll tax and, as noted above, it appears that he did not gain title to his few meager acres of upland until 1866.
In DeKalb and Fulton Counties, as in most of the upper Piedmont, the hilly terrain necessitated smaller fields which were not conducive to the use of gang slave labor and, in addition, a relatively short growing season limited the potential for successful cotton production. For these reasons, the great cotton plantations never developed in the upper Piedmont and far more typical was the small yeoman farmers who worked his few acres without the benefit of slaves. In DeKalb County in 1850, almost three-quarters of the white households owned no slaves at all and, in not owning slaves, John Mitchell was quite typical of the large majority of his neighbors. In the size and productivity of his farm, however, he was not typical but rather exemplifies the nearly one farmer in five in DeKalb who owned virtually no real property.
In Fulton County in 1860, there were 276 farms that had 3 or more acres of improved (i.e., cleared) farm land. Of those farms, fewer than one-fourth claimed more than 100 acres of improved land, while slightly more than one-third claimed between 50-100 acres. A final third claimed 20-50 acres and at the bottom of this hierarchy was the one farmer in ten who cultivated less than 20 acres. In this last category was John Mitchell and the many other smaller farmers who occupied the higher, generally less desirable ground away from the big creeks. The best agricultural land in the county was along the relatively flat, well-watered, valleys of the major creeks like Long Island, Nancy, and Peachtree Creeks and these were some of the first lands bought and put to the plow by the early settlers. George White noted in his 1849 Gazetteer that these rich lands . . . have been known to produce 1000-1500 pounds of cotton per acre, which was twice what could be expected from the grey lands elsewhere in the county.
Although the DeKalb County tax digests from 1847-1850 do not show any taxable real estate for John Mitchell, he is not listed as a tenant, as was his neighbor Robert Williams, in the 1850 Federal census of agriculture in DeKalb County. That may have been an oversight, but in any case, the census data shows a very modest farm with only fourteen acres under cultivation, producing a typical assortment of corn, oats, wheat, and sweet potatoes. Not unusual for DeKalb County, Mitchell produced no cotton in 1850 and still relied on two working oxen to help him and his sons do the work of the farm. He also had a horse, two milk cows and a small herd of swine that probably ranged freely through the woodland of his farm. Clearly, Mitchell's farm was aimed solely at production sufficient, in good years, for the consumption of his own family.
'The 1855 tax digest for Fulton County, which had been organized out of DeKalb in 1853, adds only that three of his children (probably the three oldest) were being educated by the Poor School Fund, another indication of the relative poverty of the Mitchells. A meager education at best, the Poor School still gave them more education than their illiterate father had obtained.
Where the Mitchells stood in terms of the great national debate over slavery and secession is not known although many like him characterized the coming conflict as "a rich man's war and a poor man's fight. Whatever misgivings they might have had, the Mitchells and most others rallied to the cause. John and Jemima Mitchell's eldest son, Harris Mitchell, volunteered and served in Lee's Army of Northern Virginia. Family tradition states that when he left home to volunteer, he left his ax in the wood that he was chopping and where his father left it for the duration of the war. The Mitchells certainly saw the conflict firsthand during the summer of 1864 after the Battle of Kennesaw Mountain in June. The first Federal forces crossed the Chattahoochee on July 8 at Isom's (later Heard's) ferry, about a mile northwest of the Mitchells and others crossed at Powers Ferry to the west over the next few days. Entrenched in an arc centered on Crossroads Primitive Baptist Church, a large Federal army spent much of the next week and a half encamped just west of the Mitchells' farm. The Mitchells must have been over-run with by Federal troops and one can only wonder at what they experienced in those terrible days.
Like many others, they may have joined the thousands of refugees trying to get out of the way of war and hoped for the best as far as their property was concerned. If they were still in their house, they would probably have witnessed the effective destruction of their farm. Fences and small outbuildings that could be easily torn down furnished fuel for the thousands of campfires that dotted the countryside as the troops encamped. Certainly by the time that the Federal army decamped and headed up Mt. Vernon Road toward Sandy Springs and from there toward Decatur on July 17, nothing edible would have been left on the Mitchell's farm, including livestock. Whether or not they could protect their other personal possessions from the marauding troops, deserters, and common thieves who also plundered the countryside cannot be known.
'Although the war may have cost them material possessions, it did not take the Mitchell's son Harris who returned from Virginia and married Martha F. Rice about 1866. After her untimely death in 1870, he married Arcain Lodusca Reed, daughter of his father's neighbor James Reed, and settled into his own farm on Long Island Road. Mitchell Road, which runs east from Long Island Road to Mt. Vernon Highway, was probably named for him.
Joseph married, too, a short time after his older brother, leaving the Mitchells and their two youngest children to run the farm. The premature death of their third son, John M. Mitchell, a week before his twenty-third birthday in 1872 must have been a tremendous blow to the Mitchells and surely curtailed the farm's already limited production. By 1880, their youngest child Martha had married C. C. McDowell and the newlyweds may have lived with the Mitchells for a time.
|
Figure 2. View of Mitchell-Tiller House c. 1910. |
Then, in November 1883, Martha, died, perhaps in childbirth, and was buried at Crossroads Primitive Baptist Church. Barely a month later, Jemima Mitchell died, too, and was also buried at Crossroads. By that time, John Mitchell may have already started renting his few acres to his neighbor George Power (1845-1924), although he apparently did not give up his house. In 1887, he sold about 12 acres in the northwest corner of the landlot to his son Harris. Since that was some of his best farm land and probably corresponds generally to the land he had been farming since the 1840s, it probably indicates that John Mitchell had quit farming by that time. About 76 years old, John Mitchell died at his home on October 1, 1893, and was buried next to his wife at Crossroads Church.
Mitchell left no will but the court appointed his son Stephen executor and an inventory was made of the estate on October 14. It showed a fairly typical assortment of furnishings and farm implements as well as the 88 acres of land that he still owned in Landlot 134. The appraisers, who included James A. Reed, J. J. Carpenter, W. C. Maddox, W. B. Morris, and George Power, returned a value on the estate of $1,026.25.
The Tillers
In January 1895, James A. Tiller, who had bought the east half of LL 134 a year earlier, bought the 88 acre tract that John Mitchell had left in LL 134. The following January, he bought Harris Mitchell's twelve acres in the northwest corner, thereby completing his acquisition of the entire land lot. Over the next few years, he also acquired much of LL 165 to the west on the south side of Mt. Vernon Highway. Using the house mainly as a weekend or summer retreat from their house on Rawson Street in Atlanta, James Tiller and his family began a new chapter in the site's history.
James Alexander Tiller was the sixth of seven children of John Tiller, one of the city's earliest pioneer citizens. The elder Tiller was born about 1795, probably in Oglethorpe County, Georgia, but had moved to DeKalb County by the early 1840s. According to James Tiller's obituary in 1908, the Tillers were living on the site of Terminal Station when James was born in July 1842. That was the same month in which, according to Franklin Garrett, the settlement at Terminus was rechristened Marthasville.
In May 1847, A. S. Robbins signed a quitclaim deed to John Tiller for a quarter-acre lot in the southeast corner of lot #2 in Block #20, which fronted Thompson Street (now Spring Street) just north of Peters Street. At the same time, another quitclaim deed was executed by Robbins to Tiller's wife and children for an additional half-acre, being the balance of lot #2 and fronting on Peters Street. From these instruments, it would appear that there had been some question as to the Tiller's title to land which they clearly already occupied. The DeKalb tax digests show his ownership of town property that was valued at $380 in 1849 and $250 in 1850. Whether this reflected the true valuation of the same parcel or the sale of part of the property is not known. The 1848 digest shows John Tiller owning 133 acres of pine land in LL 102, 11th Dist., of Lee County.
John Tiller appears to have remained a laborer most of his life, although his occupation was listed as gardener in the city directories in the early 1870s. It is quite possible that he was one of the multitude of uneducated laborers who helped build the state's railroads, beginning with the Georgia Railroad that began building in the 1830s. Railroad construction began in what would become downtown Atlanta in 1837 and, in the years before the Civil War, Atlanta soon became an important railroad center. As John Mitchell perhaps represents the poorest and most obscure of the area's farmers, so John Tiller perhaps represents the same among the myriad of occupations that built the city of Atlanta in the nineteenth century. The Fulton County tax digest from 1855 shows Tiller with even less taxable property than his poor contemporary John Mitchell and, like Mitchell, with three children being educated by the Poor School Fund.
James Tiller grew up among the rough-and-tumble neighborhoods that adjoined the large triangular railyard on the southwest side of downtown. While it may not have been like the notorious Snake Nation west of Peters Street on the other side of the tracks, it was a thoroughly working class neighborhood where prostitute was among the occupations listed for some residents in the census of 1860.
When the Civil War broke out, James Tiller volunteered for the Confederacy and served as a private in Company F, 8th Regiment, Georgia Volunteer Infantry, known as the Atlanta Greys. The extent of his service has not yet been documented but whatever it was it was worthy of mention in his obituary.
While the Mitchells had to endure the Federal encampment around their farm a few miles north of town for a couple of weeks during the summer of 1864, the Tillers in Atlanta saw their lives turned upside down for most of the rest of the year. After the battles around the city in July and a month-long siege in August, the city surrendered on September 2 and, by the end of the month, the non-essential civilian population of the city was being forcibly evacuated by the occupying Federal army. If they had not done so voluntarily in the early days of fighting, the Tillers may have made their way back to Oglethorpe County where they still had relatives and where they might at least eat until they could return to Atlanta.
When they did return, they found most of the city in ruins. The railroads just west of their house were ruined and the entire Snake Nation neighborhood beyond was also destroyed. Curiously, however, much of the two blocks east of the railroad between Mitchell and Peters (now Trinity), possibly including the Tillers' house, was not destroyed. According to a contemporary account quoted by Franklin Garrett, the blocks were not torched because a resident of one of the buildings (and one of Tiller's neighbors) was then in his death throes.
Besides the loss that he probably suffered during the occupation, John Tiller also appears to have lost his wife Frances during the war as well. In December 1866, he married Lucinda Myrick in Fulton County and the entire family must have been back in Atlanta by that time.
It was probably not difficult for young James Tiller to find work as Atlanta rebuilt after the war. By the 1870s, he may have already begun tending one of the many saloons in the city and, by 1876, had begun operating his own saloon. Located at 94 W. Peters St., across the street from where he was living with his father and step-mother at their house at 71 W. Peters St., James' saloon became the basis of much of his subsequent success as a businessman.
By the time his father, John Tiller, died in September 1879, James was probably devoting most of his time to the saloon. So much so, perhaps, that he did not take time to marry until relatively late in life. He was almost forty-five years old when, in April of 1887, he married Lucia Arnold in Fulton Co.
In March 1888, their first child, Annette Banks Tiller was born, followed in September 1889 by a second, named John David Tiller. By that time, James was able to consider a move away from the railroad neighborhood that he had known most of his life. Probably in 1890 and certainly by 1891, the family moved from Peters Street to a new house at 396 Rawson Street south of downtown. There, a third child, named James Alexander Tiller, Jr., was born in December 1892.
At the same time, James, Sr., had clearly risen above his hard scrabble beginnings and was able to invest in something other than his saloon. To a certain extent, he had no choice against the increasingly loud calls for liquor prohibition. In 1885, Fulton County had been voted under a local option referendum, forcing Tiller to close his saloon and probably giving him his first impetus to find other means of livelihood and investment. He may have sold groceries until the liquor law was repealed by another referendum in November 1887 and he reopened his saloon. With groceries added to his saloon inventory in the 1890s, Tiller was clearly adapting to what he knew would be ongoing calls for the return of prohibition. By 1897, James Tiller was listing his occupation simply as trader, with no reference to the saloon at all, although he may have continued to have a stake in its operation for a time after that.
Real estate was a source of great wealth to a number of Atlantans as the city mushroomed to over 90,000 inhabitants by the 1890s. Following this trend and In spite of the financial panic of 1893, James Tiller bought what appears to have been his first property outside Atlanta in January 1894 when he bought the east half of LL 134 from John Mitchell's old neighbor Robert Williams. The next January he bought 88 acres in the east half of LL 134 from the estate of John Mitchell and, in January 1896, completed his acquisition of the entire land lot when he purchased William Harris Mitchell's twelve-acre tract in the northwest corner of the lot. Additional purchases over the next ten years enlarged his estate to nearly 355 acres that extended along the south side of Mt. Vernon Highway to Crossroads Church.
Why he chose this land is not known. He could not have been anticipating development since the land was a very long way from the city at that time. Most likely, it was, initially and simply, a country retreat from the urban lifestyle with which Tiller was all too familiar. He may even have had some connections in the area through his wife's family.
The Tillers' fourth child, Frank Rice Tiller, was born in July 1895 and their fifth and last child, Mary Frances Tiller, in August 1897. The Tillers named Mary for her Aunt Mary and grandmother Frances Tiller but named Frank in honor of one the city's early pioneers. Franklin P. Rice, a New Hampshire native who had come to the city as a young boy with his father, had painted the famous Calico House in Atlanta in the 1850s before going on to become one of the city's best-known entrepreneurs in the years after the Civil War. He made a fortune in lumber and real estate, serving on the City Council in the 1870s and was a state legislator for several terms in the late nineteenth century. He was also a brother-in-law and long-time business partner of Russell C. Mitchell, Margaret Mitchell's grandfather. Tiller must have known Rice personally, perhaps from Rice's days as a city councilman in the 1870s but the exact extent of their relationship is not known.
|
Figure 3. The old Mitchell house before 1915, after it had been acquired by the Tillers. |
In February 1908, James A. Tiller, Sr., died at his home on Rawson Street. He was not quite 66 years old. He left behind his widow and his five children, the youngest less than nine years old. The Rawson Street house was soon sold and the family moved to a house on W. Peachtree Street near 3rd and, in 1909, to a house on North Avenue near W. Peachtree. In 1912, the family moved again, to 486 Spring Street. By the time World War I broke out in Europe in 1914, son John had become an examiner for the C. H. Godfrey Co. and married Jessie Mercer. About that time, Lucia and the three youngest children had decided to move to the summer house near Sandy Springs, a move made possible no doubt by the availability of the new automobile that was then already beginning to reshape the city.
Judging from photographs taken before World War I, the house could not have been in good condition. It was a small house, never finely finished but, probably during 1915, it was completely remodeled and expanded into a comfortable home for the Tillers. This included construction of a modern kitchen and two bathrooms Most of the work was done by Frank and James, Jr., who salvaged some material from houses in Atlanta to transform the nineteenth century log house into a modern house.
In their remodeling of the Mitchell's old log house, the Tillers followed a pattern that showed the adaptability and popularity of the Craftsman style of architecture that was then in full flower. With its bracketed eaves, shingled upper story, and brown stain with white trim, the remodeled house was and is a good example of a number of Craftsman-style remodelings or reconstructions on nineteenth century sites that might be noted around the city. The John Cash House, a city-identified site in southwest Atlanta, is an early log house that was later remodeled to a sort of Craftsman-style. The Ernest Hart House, slated for demolition for the new fifth runway at Hartsfield Airport, is a classic vernacular Crafstman house that was built by Hart and his cousins in 1914 on the site of his grandfather's antebellum log house. Like the Tillers, the Harts used salvaged material, including doors and windows, that gave the building a different character from the mass-produced Craftsman bungalow that were being built by the dozens in places like Candler Park.
|
Figure 4. View of Mitchell-Tiller House in 1917.
Figure 5. View of barns that stood along the drive north of the house. |
By 1918, the Tiller house must have been complete, although only Frank and, perhaps, Mary were still living with their widowed mother. In December of that year, Frank Tiller married Vivian Hildebrand and, in typical fashion, they set up housekeeping with his mother. It is not known exactly how or when Frank met Vivian, who had grown up in the neighborhood. Her grandfather William Henry Hildebrand (1817-1902) had moved to DeKalb County from North Carolina in the 1840s when he acquired LL 120, which surrounds the intersection of Mt. Paran Road and Long Island Drive. Their son and Vivian's father, Jacob Ronald Hildebrand (1853-1928) gave his name to Hildebrand Drive in Sandy Springs. In addition, Vivian's sister Clyde Clio Hildebrand was the wife of George Lee Mitchell, a grandson of John W. Mitchell and, through this connection, was kept alive some traditional knowledge of the Mitchell's old log house.
The death of John D. Tiller in August 1923 probably precipitated final division of James Tiller's property on Mt. Vernon Highway. Encompassing nearly 355 acres in Land Lots #134 and #165 along the south side of the road, the property had not been subdivided during initial settlement of the elder Tiller's estate after 1908. The property was divided into six parcels and lots drawn by the children. Lucia Tiller kept the fifty acre tract that included the house and barns.
In April 1932, with the Depression driving the country into desperate straights, Lucia Tiller was forced to mortgage her property. Unable to pay the note when it came due in 1936, she finally lost the house when Nora Daly Powell foreclosed on her note to Lucia in August of that year. The next spring, Powell sold the house to Charles D. and Elizabeth Tuller.
By that time, Atlanta's growth was beginning to make suburban development feasible in the area and, in 1937, a new street called Glen Erroll Drive was laid along the north line of LL 134 The Tullers made some improvements to the house but did not make substantial changes to the house before they sold it in 1945. The purchaser in 1945 may not have been entirely reputable and, in 1948, the property was seized by Federal agents when a still was discovered on the property. Put up for auction in September 1948, it was bought back into the Tiller family by T. J. Lewis, Mary Tiller's husband, who, in November 1949, sold it to their nephew Frank R. Tiller, Jr.
Frank Tiller, Jr., the eldest son of Frank and Vivian Tiller, had been born in the house in 1920 and he must have retained a sentimental attachment to the place even as his career with the United States Air Force had taken him and his family to Bermuda. He had married Janet Pearson in 1945 and, with their three children, would spend most of the next twenty-five years in various assignments around the globe. In the interim, Tiller knew that his father and mother, who had been living close by, would be only too glad to return to the house that they had known most of their married life. In addition, with the suburban development of Sandy Springs rapidly on the increase, the old Mitchell-Tiller House was an ideal location for Frank, Sr., to develop a booming business installing septic tank systems. He died in 1966 and was buried at Arlington Cemetery in Sandy Springs.
In 1967, Col. Frank Tiller, Jr., and his family returned to Atlanta to live when he was named commander of the Dobbins Air Force Base in Cobb County. This was followed by a final overseas assignment to Stuttgart, Germany, before the Tillers finally moved back to Atlanta and, after a complete renovation, the moved back into the house for good.
Col. Tiller died in 1990 and, in 1993, his widow and son began development of the property that his grandfather had bought one hundred years before. Called Tiller Walk, it is but the most recent of several generations of residential development that, since the 1930s, have transformed the Sandy Springs area from rural to suburban.
|
Figure 6. Floor plan of house as it existed in 1997. |
Physical Description
The original Mitchell farm encompassed the west half of Land Lot 134. The house is located on a natural plateau that extends from the ridge traversed by Mt. Vernon Highway and that drops off rapidly behind the house toward a branch of Long Island Creek. Nothing remains of the nineteenth century landscape, including the large shade trees in the immediate vicinity of the house,. The old fields on the relatively flat terrain between the house and Mt. Vernon Highway were allowed to grow up into the present deciduous woodland after World War II and the entire site has been recently relandscaped. Although barns and other outbuildings can be partially documented through historic photographs, they no longer exist. The well-house stood a few feet in front of the house until the 1970s, when it was pulled down and the well filled. In addition to the main house, a two-room log cabin was noted on the property when it was seized in 1948 but no other information has been located about this structure.
Exterior
|
Figure 7. View southwest, 1997.
Figure 8. View south, 1997.
Figure 9. View southwest, 1997.
Figure 10. View of front porch, 1997.
Figure 11. View southeast, 1997.
Figure 12. View east, 1997.
Figure 13. View north, 1997.
Figure 14. View north, 1997.
Figure 15. View west, 1997. |
The log house was rather roughly built with logs that were hewn on only two sides and erected with half-dovetailed joints in such a way that quite a large space was left between the exterior faces of the logs. However, there is no evidence that the log house was ever sided and it does not even appear to have been chinked in the earliest, turn-of-the-century photograph of the house. The interstices between the logs were simply covered by the horizontally-laid, sawn boards that finished the interior of the house.
The log house also had a typical shed-roofed addition at the rear, although the date of its construction is not known. Like the gable ends, the addition was finished with board-and-batten siding. This addition, which included a small back porch that is visible in the early photographs, was removed in 1915 and replaced by the present dining room and kitchen wing.
The existing rock chimney on the exterior of the south end of the structure is thought to be original although it has clearly been extended to accommodate the higher roof line of the second floor that was added in 1917. There was also a second rock chimney on the interior of the north end, the top of which is visible in the turn-of-the century photographs. That chimney was most likely added after the initial construction of the log house and perhaps indicates that the house only had one room and a loft in its earliest configuration. Ultimately, the log house was probably divided into two rooms by a simple, unframed board wall that was removed during the World War I remodeling to create the existing living room. The original stairway to the second floor is thought to have been in the northwest corner of the structure.
When the house was remodeled during World War I, the roof was removed from the house and the upper walls raised about four feet above the top of the original log walls to allow for the addition of a full second floor. However, three of the original log walls were left exposed on the exterior at the first floor level (the east side was covered by the new addition). Wood shingles, stained or creosoted, were used to clad the exterior of the second floor of the log house and of all the World War I-era additions.
Behind and extending to the north of the main block of the log house is a two-story, wood-framed wing (c. 1915) that includes a dining room, a stairway to the second floor, and two bedrooms in addition to the master bedroom above the living room. This wing continues in the existing one-story kitchen (also c. 1915) that extends to the south.
During the WWI-era remodeling, the original front porch to the log house was rebuilt to its existing configuration, using the nineteenth-century stone foundation in front of the house but also extending the porch to wrap the north end of the house. Stones from the north end of the foundation of the original front porch are still in place under the present porch. The semi-circular stone steps at the front of the house probably date to 1915.
In addition, a new porch was constructed off the rear with doors opening on to it from both the dining room and the kitchen. A small service porch was also built at the south end of the kitchen. About 1950, Tiller rebuilt the back porch, using timber cut from the property. A header in the existing room off the rear of the dining room and kitchen marks the original line of the 1915 rear porch. The service porch was enclosed and combined with the kitchen in 1971.
The original log house had few windows. The 4/4 windows that are visible in the historic photographs at the north end of the house were probably typical of the original windows, of which there may only have been two or three in the main part of the house. Most of the existing, historic window openings in the house were created during the World War I-era remodeling, except for the triple windows on the north wall of the kitchen, which were added when the small porch at the south end was inclosed in 1971. A pair of sash, hinged at the bottom, are visible in the north gable of the log house in the early photographs and they probably also existed in the south gable as well. These openings were enlarged in 1917. It is not clear if the two narrow horizontal windows openings (the sash are 20th century) on the front of the first floor were part of the original construction or were added in the 1910s. Frank Tiller, Sr.'s, tale to his grandchildren that they were placed to ward off Indian attacks is, no doubt, apocryphal. The three window openings at the north end of the living room were probably installed after removal of the added fireplace and chimney although the 4/4 sash themselves may actually have been part of the original log house. All of the 1915 window sash have since been replaced with modern insulated sash, except for the seven windows in the living room.
The original front door was probably replaced in 1915. The existing front door was probably installed by the Tillers in the late 1930s.
Interior
By removing the added chimney at the north end of the log house and the board wall that may have originally partitioned the first floor of the log house into two rooms, the Tillers were able to create a large living room out of the relatively cramped space in the original log house. What was probably the original back door of the log house was enlarged into the existing six-feet wide, cased opening that connects the living room to the dining room at the north end of the 1915 addition. A staircase at the south end of the dining room rises to the second floor stair hall.
Most, if not all, of the existing finishes in the log house date to the 1915 remodeling with a few later additions. However, the original wide-board floors of the log house survive beneath the early twentieth century pine flooring in the living room. The original board walls of the log house remain beneath modern plasterboard that was probably installed in the 1930s. It is possible that other, unidentified, mid-to-late nineteenth century building materials are also incorporated into the existing building but the record is somewhat confused by the Tiller's use of some recycled materials during the World War I remodeling.
Although the original south chimney remains in place on the exterior, the interior firebox, stone surround, and hearth in the living room date to 1915. The dining room fireplace, which includes a plastered masonry surround was constructed in 1915. It is possible, given their proportions and aspects of their detailing, that both of the existing mantelpieces at these fireplaces, although perhaps altered in 1915, were part of the Mitchell's log house.
The existing staircase to the second floor was constructed in 1915. The railing and balusters were probably some of the recycled materials mentioned above, since they seem more typical of turn-of-the-century design.
Walls and ceilings were generally plastered throughout the 1915 addition; sheetrock is typical of post-World War II alterations. The walls in the bedroom above the dining room are paneled with tongue-and-groove pine boards typical of the mid-twentieth century.
Most of the six-panel and fifteen-light French doors that were installed in 1915 remain in place inside the house. Most of the door hardware dates to 1915, although some of the locksets upstairs may have been replaced in the 1930s.
The house was not wired for electricity until the late 1930s and it may not have had indoor bathrooms until that time. The footed tub in the bathroom at the south end of the second floor probably dates to that time. The other plumbing fixtures and the central heat and air-conditioning system have been installed since 1971.
|
|
