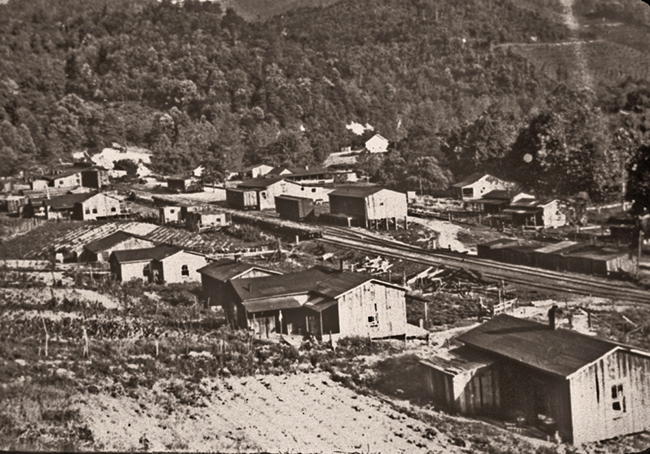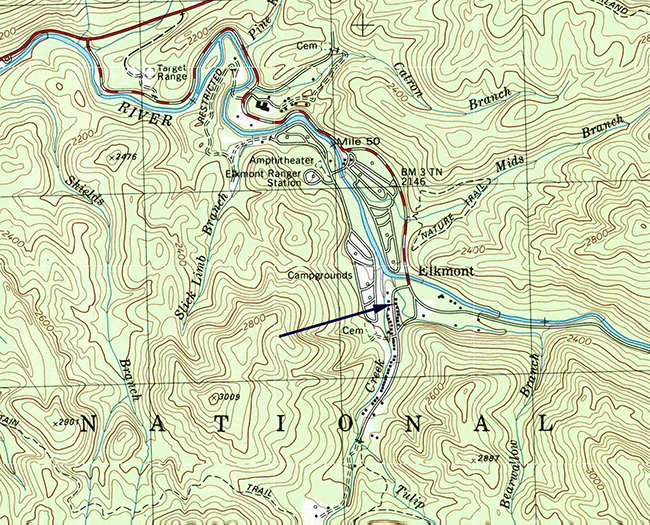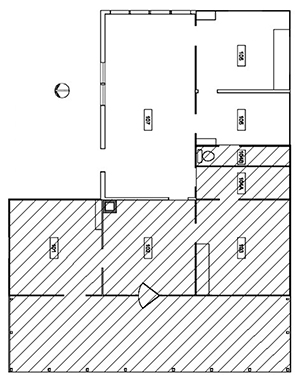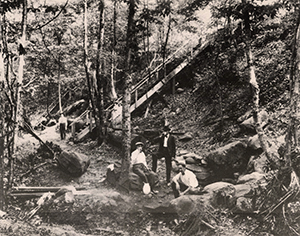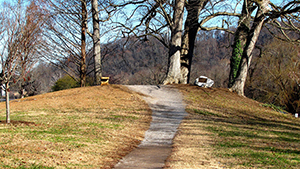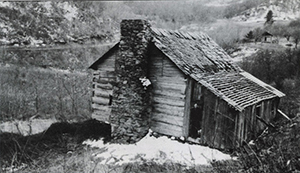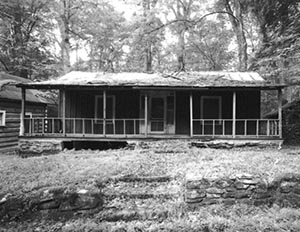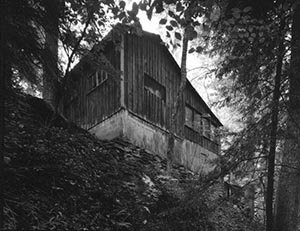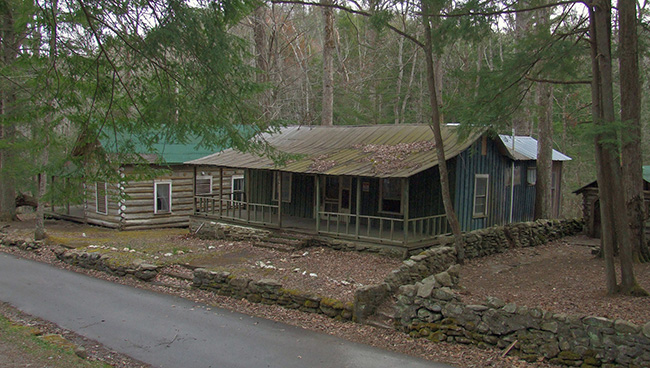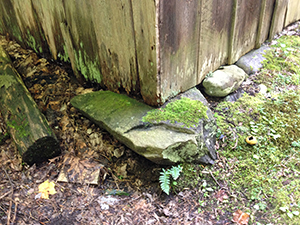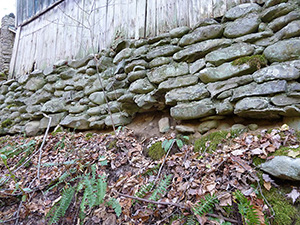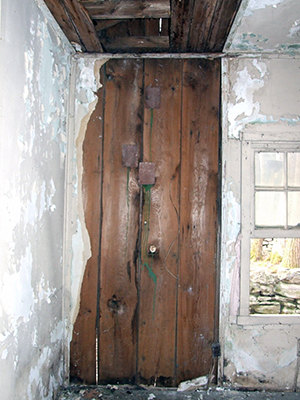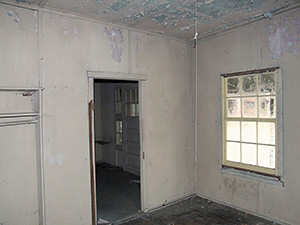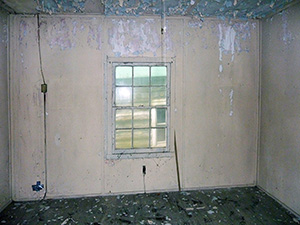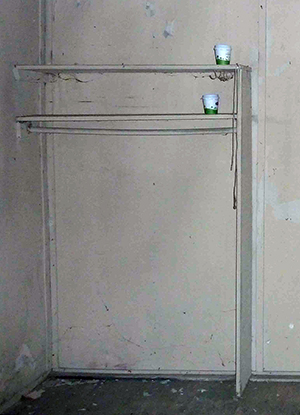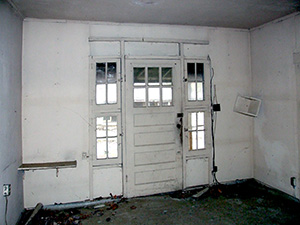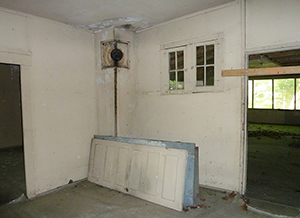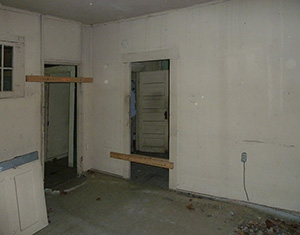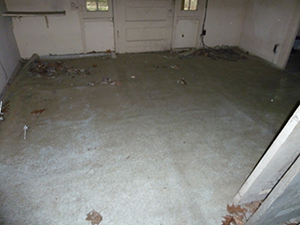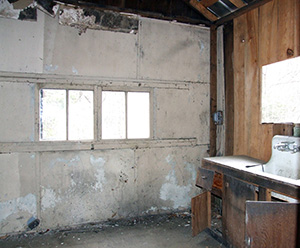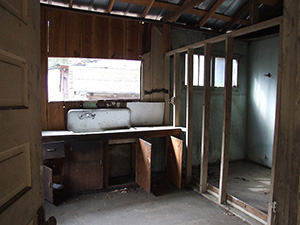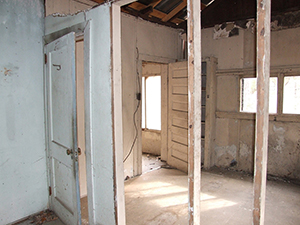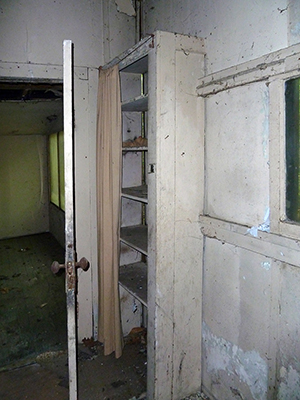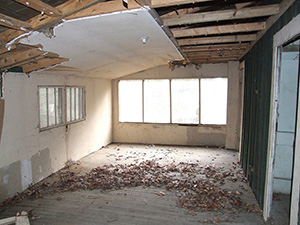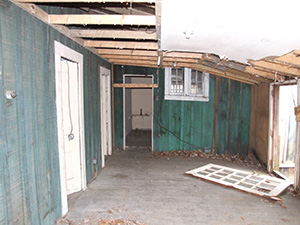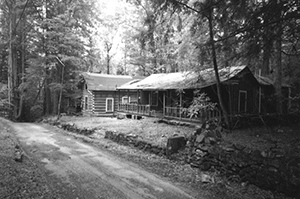
Figure 1. The Boykin-Higdon Cabin, with the Fulton-Sneed Cabin in the background. |
|---|
In 1900 a group of investors from Pennsylvania incorporated the Little River Lumber Company and purchased 86,000 acres of virgin forest along the Little River in East Tennessee. The following year, they built a sawmill, around which the town of Townsend developed, and began construction of a railroad line to haul the vast amount of timber they had begun clearcutting from their tract of land, which stretched as far as Clingmans Dome. By 1908 the railroad extended eighteen winding miles to a small cove in the mountains where the company flung up a small town with a store, a hotel, and housing for the loggers. Such were the proximate origins of Elkmont.
Although built for industrial purposes, the railroad had connections to Knoxville and soon gained popularity as an excursion train, so much so that the company added a special passenger car. In 1910, several Knoxville businessmen organized the Appalachian Club as a sportsmen’s retreat and gained title to fifty acres along Jakes Creek just south of the logging town. They built a clubhouse, and around the same time, some of them began constructing summer cabins, one of which was the Boykin-Higdon Cabin.
The Boykin-Higdon Cabin is thought to have been built around 1910 and is one of the more unusual structures in the Daisy Town district, which developed a quarter mile or so further up the river from the logging town. The low-pitched roof and board-and-batten siding of the Higdon Cabin are not particularly unusual among the buildings at Elkmont, but as a building type, the Higdon Cabin is quite rare. It is an excellent example of the simplest type of box-frame construction, also known as vertical-plank construction. It may have been built in two phases prior to the Great Depression, then modified and enlarged when it was adapted for year-round residency after World War II. Another round of alterations, some of them unfinished, in the last quarter of the twentieth century brought the cabin to its present configuration. Most of the alterations were additions that retained historic features.
“Box” Houses
In the late nineteenth and early twentieth centuries, mining and logging companies built housing for their employees as cheaply and quickly as possible. The Little River Lumber Company used “set off” houses, simple wood-framed buildings that were small enough to be easily moved from place to place as operations changed. The Addicks and Mayo Cabins, located just south of the Higdon Cabin, are among the several buildings of this sort that have been documented at Elkmont. [1]
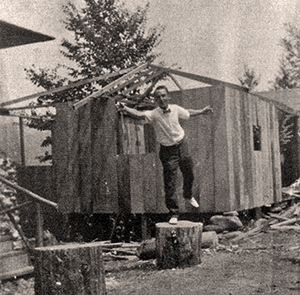
Figure 4. Undated photograph of an unidentified man in front of a box-frame cabin under construction in Daisy Town, probably in the second decade of the twentieth century. (Paulin, Lost Elkmont) |
|---|
These houses were built in a variety of ways, but the simplest and cheapest type of building was the so-called “box” or “plank” house. Typically found in mining towns and lumber camps, as well as in summer resort communities, box houses required little skill to construct and were popular wherever quick, cheap housing was needed. They remain poorly documented, however, not least because the nature of their construction can be so easily overlooked. [2]
As a building type, variations on the plank house, using hewn timbers and planks, have been documented as early as the seventeenth century, but it was the proliferation of sawmills in the nineteenth century that made possible the sort of plank construction seen at Elkmont and in the Higdon Cabin.
As early as 1856, Charles P. Dwyer (1802–1882), author of several pattern books and housing guides, was touting the benefits of box houses:
For cheapness and strength, this style of wooden building surpasses all others. It is so simple in construction, and yet so compact in form and pretty in appear-ance, that it can not fail of winning patrons. The requirements are, a moderately heavy cap and sill, and sides of plank nailed to both. The joints throughout these plank walls are to be covered with slips, three inches wide, each. [3]
This ideal, typified in the nearby Mayo Cabin, included two layers of plank, either both vertical with joints staggered, or one vertical and the other horizontal, which provided more strength to the structure. By the late nineteenth century, this had been stripped to the barest minimum when box houses, such as the Higdon Cabin, were constructed with a single layer of vertically installed planks, nailed to a sill or plate at the bottom and a plate at the top, with no studs or corner posts.
There is no evidence that the Boykin-Higdon Cabin was a “set-off” house, and since box houses were not necessarily prefabricated, it might be assumed that the Higdon House was built on site.
Similarities in framing and other materials suggest that the original cabin included Rooms 101-104, the latter not being partitioned into 104A and 104 B until later. The front porch is also an original feature, and there may have been a smaller back porch as well. It is possible that Room 104 was built as a bathroom and not as a kitchen, since most Appalachian Club members continued to take meals at the clubhouse until it burned in 1933.
Boykin Cabin
When the Appalachian Club was reorganized in 1919 and title to the lots transferred to members, D. C. Boykin took title to what would later be known as the Higdon Cabin. He was David Campbell Boykin (1875–1925), born on 8 August 1875 in Rutherford County, Tennessee, the fifth of seven children of William Osborne Boykin and his wife Louise Semmes Beaty. He grew up on the family’s farm, not far from Murfreesboro, but after William Boykin’s death in 1882, the family moved to Chattanooga, Tennessee. There they lived at 521 Douglas Street, not far from downtown. Probably in the late 1890s, David began working as a passenger agent for one of the several railroads that served the city.
On 18 June 1902, Boykin married Maiden H. “Mary” Heiskell (1880–1956) at her mother’s home in Sweetwater, Monroe County, in southeast Tennessee. Mary was the daughter of James M. Heiskell and his wife Laura, both of whom had deep roots in East Tennessee. The death of Mary’s father in 1898 may have left her mother in straitened circumstances, and by 1900, Laura Heiskell was operating a boarding house in Sweetwater. By 1904, David and Mary Boykin were in Knoxville, and it was there, in 1906, that their only child, Elizabeth (1906–1981), was born. Living first on Clinch Avenue, the family was at 948 Temple Avenue by 1910 and that would remain their home until World War II. Boykin continued to work for the railroad at least until 1912, but he had probably already begun a new career as an automobile dealer. By 1919, he was apparently prosperous enough to afford a cabin at Elkmont, but exactly when the Boykins began summering at Elkmont is not known. [4]
Which of the early owners—the Boykins or their successors, the Ferrells—added Rooms 105, 106, and 107 to the original four-room cabin has not been documented. The character of the framing and the presence of elements of an early twentieth-century, knob-and-tube wiring system on the south wall of Room 107 suggests that Rooms 105-106 and a back porch were constructed in the first quarter or early in the second quarter of the twentieth century.
In December 1925, perhaps suddenly, David Boykin died at his home in Knoxville. He was buried in West View Cemetery in Sweetwater, Tennessee, a few days later.
Mary Boykin continued to occupy the house on Temple Avenue, and it may have been there that her daughter, Elizabeth, married Nathan M. Kuhlman (1904–1980) in 1926. He was a Knoxville native, but the couple soon moved to Manhattan, where he worked as a salesman at one of the city’s many department stores. Nathan and Elizabeth Kuhlman would return to Knoxville, but for unknown reasons they decided to sell the cabin at Elkmont. In 1927, Maiden H. Boykin, Elizabeth Boykin Kuhlman and Nathan M. Kuhlman conveyed title to the property to E. V. Ferrell.
Ferrell Cabin
Edward Vernon Ferrell Sr. (1888–1960) was born in Wake County, North Carolina, the son of William L. and Mary Walker Ferrell. He apparently grew up and graduated from high school there. Known as Vernon, he did not go to college but in 1911 founded Ferrell Realty Company in Winston-Salem, North Carolina, which remains in business today. [5]
On 19 June 1912, Vernon Ferrell married Hazel Mitchell in Kinston, Lenoir County, North Carolina. They moved to Virginia, where two daughters were born before her untimely death in 1918, perhaps in childbirth. Ferrell and his children have not been found in the 1920 Federal census, but on 8 June 1921, he married Rosena Olive Jordan, a Pennsylvania native. For unknown reasons, the wedding took place in Garland County, Arkansas.
They appear to have begun married life in North Carolina, where a daughter was born in 1925, but he was probably already developing Sequoyah Hills in Knoxville. Located on old farmland at Looney’s Bend, a great loop in the Tennessee River between downtown Knoxville and West Knoxville, the subdivision was marketed to Knoxville’s elite and remains one of the city’s wealthiest neighborhoods. He was a “visionary” entrepreneur, according to one source, and was responsible for building the subdivision’s main thoroughfare, Cherokee Boulevard, a winding roadway with landscaped median. They built a house at 231 Cherokee Drive and had two more daughters and a son while living there. [6]
As noted above, the Ferrells bought the cabin in 1927, and if the Boykins had not already added Rooms 105, 106, and 107, the Ferrells did shortly after they acquired the cabin. By the 1930s, a bathroom and kitchen were almost certainly present in the house.
The Ferrells owned the house for only a short time. In June 1930, the Federal government paid the Ferrells $1,200 for their property at Elkmont for incorporation into the proposed Great Smoky Mountains National Park. Presumably they obtained a life-time lease but that has not yet been documented. [7]
The stock market crash of 1929 and the subsequent depression collapsed the real estate market in Knoxville and everywhere else; lots that had sold for several thousand dollars before the crash sold for only a few hundred dollars by the early 1930s. The developer of a subdivision adjoining Ferrell’s found himself in financial ruin and committed suicide. A similar economic situation may have prompted the Ferrells to move to Raleigh, where they were living in 1935, but by the time their last child was born in 1937, they were back in Winston-Salem, where they lived the remainder of their lives. [8]
Whether the Ferrells continued to go to Elkmont after they moved back to North Carolina is not certain, and nothing is known about the occupancy of the cabin until around 1950, when Lee Higdon made it a year-round home for himself and his family.
Higdon Cabin
Swain County in southwestern North Carolina, and with his twin brother, George, was the last of seven children of John Calvin Higdon and his wife Darcus. Lee grew up helping his parents with the few acres that they farmed in the mountains around Forneys Creek, a part of Swain County that is now within the boundaries of Great Smoky Mountains National Park. It was a hardscrabble existence and Lee and his siblings barely managed to pull themselves out of illiteracy with three or four years of schooling.
Lee Higdon began working as a logger while still in his teens, employed by a logging company in North Carolina. Shortly after 1900, according to his grandson, Higdon walked across the mountains to Elkmont to work for the Little River Lumber Company as it set up its new logging operation. Among other things, he built log cabins for company offices and residences for employees. [10]
Higdon apparently met Julia Mae Ownby (1886–1963) shortly after he arrived at Elkmont, and they were married in 1909. Her grandparents and other relatives had moved to Sevier County from North Carolina in the 1830s and settled on Jakes Creek. The Avent Cabin in Elkmont is thought to have been built by Humphrey Ownby, who was probably Julia’s great uncle, around 1850. Julia’s father, Thomas David Ownby, grew up on Jake’s Creek and married Sarah Elizabeth Watson in 1870. Several of their nine children would continue to live along Jakes Creek until their youngest son, Lemon or “Uncle Lem,” died in 1984.
Julia and Lee’s first two children, Sarah and Femula, did not survive infancy, but Ollie Mae (1912–1989), John T. (1916–1997), and Myrtle Faye (1918–1998) lived long productive lives. J. T. and Faye continued to live at Elkmont until the leases expired in 1992.
The Higdons had a small farm of 25 acres a mile or so up Jakes Creek from Elkmont, surrounded by Julia’s Ogle and Ownby relatives, including her youngest brother, Lem, who lived next door. They lived in a two-room log house with a box frame addition that was probably a kitchen. By the 1920s, there was a barn and probably some livestock and an orchard of 94 bearing apple and plum trees by the late 1920s. [11]
Higdon relatives were also in the area, including Lee’s widowed father, who was renting a farm a few miles away in Blount County in 1920. When he died in 1924, Lee had him buried in the Old Elkmont Cemetery. Lee’s nephew Frank Higdon also owned 27 acres a couple of miles northwest of Elkmont in the 1920s. [12]
In May 1929, appraisers working for the Federal government offered the Higdons $1,000 for the house and farm on Jakes Creek, which were to be incorporated into the proposed Great Smoky Mountains National Park. Thinking the farm was to be razed, they sold the property in March 1930. It is doubtful that he was aware that some of the well-to-do owners of the cabins on Daisy Town Road, built on a fraction of an acre, sold their properties to the government for hundreds of dollars more than he received for his working farm.
The Higdons moved to Anderson County, Tennessee, where they rented a farm not far from Oak Ridge. They were still there in the spring of 1935, but by 1940 Lee and his family and several of the Ownby clan had returned to farming near Elkmont and were living with Julia’s uncle Burton Abner Ownby on Jakes Creek. [13]
As late as the 1940 Federal census, Lee Higdon listed his occupation as “farm laborer,” but he was frequently or perhaps permanently employed by the Federal government after that. According to his grandson, Lee at one time worked on construction of the Newfound Gap Road, managed the Chimneys campground, and even operated a commissary and post office at Elkmont. Lee’s grandson recalled how the Higdons came to live in what became known as the Higdon Cabin:
Late 1940’s he was on one of the fire towers maintained by the service. He saw and plotted a fire only to realize that it was very close to his house. He went to the fire only to arrive at his place that was totally consumed in flames. He did not know if his family had gotten out of the house but was relieved to meet his family on the path down toward Lem’s place. [14]
After the Higdons’ farm house burned, probably in 1949, the Appalachian Club hired him as its year-round caretaker that same year. For much of their adult lives, the Higdons worked as caretakers for the club and made many repairs and alterations to the buildings in Daisy Town. By the early 1950s, Lee and Julia Higdon and their two children J. T. and Faye were living in the Higdon Cabin.
Built as a summer house, the cabin was not really suited for year-round occupancy, so the Higdons rehabilitated it for that purpose. Most notably, they were probably responsible for installing the thin fiberboard that covers the original walls. Less than a quarter-inch thick, the 4’ by 8’ panels may have made the house a little less drafty, but would have provided little insulating value.
The chimney for a wood stove in the northeast corner of Room 102 would not have been a critical need for summer occupancy. It might also have been built by the Higdons when they began using the house year-round.
The Higdons subdivided Room 104 to create a full bathroom in Room 104A that opened to Faye’s front bedroom and to the back porch, and a half bath with a door to the dining room. They also constructed the partition that created Rooms 105 and 106, the dining room and kitchen respectively. The cast-iron sink and plywood cabinets on the south wall of Room 105 date to the mid-twentieth century.
Julia Higdon died in 1963 and Lee in 1969. Both are buried in the Levi Trentham Cemetery at Elkmont. Their son, J. T., assumed the duties of caretaker for the Appalachian Club and with his sister Faye continued to live in the Higdon Cabin. In addition to their responsibilities at the Club, Lee and J.T. were often hired to make repairs and additions to other cabins at Elkmont.
Sometime early in the fourth quarter of the twentieth century, the Higdons replaced the front porch floor, posts, and balustrades and began work enclosing the back porch but never finished. They probably replaced an original course of rock under the south side of the cabin with the existing concrete block and replaced the vertical board enclosure of the rear wing at around that same time.
J. T. and Faye Higdon continued to live at the cabin on Daisy Town Road until their lease expired in the early 1990s. J.T. Higdon died in 1997 and Faye Higdon in 1998. Both are also buried in the Levi Trentham Cemetery.
The Recent Past
Most of the leases on the cabins in the Appalachian Club complex expired in 1992; all leases expired by 2001. The park’s General Management Plan (GMP) in 1982 called for the demolition of all structures at Elkmont and return of the sites to a natural state, which contributed to the general lack of maintenance of the cabins. [15]
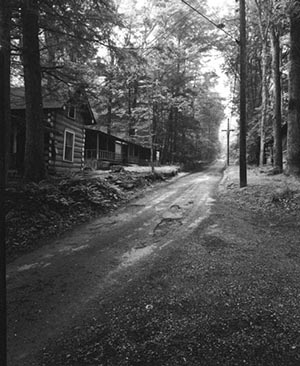
Figure 9. Daisy Town Road, looking to the south. (HABS, 2001) |
|---|
By the early 1990s, private efforts to preserve Elkmont were organized, and in 1994 the Elkmont Historic District was listed in the National Register of Historic Places. In 2001, the park contracted to have the Daisy Town cabins, ancillary structures, and the Appalachian Club’s clubhouse photographed for the Historic American Buildings Survey (HABS).
Consultation with the SHPO under Section 106 of the National Historic Preservation Act resulted in a determination that the proposed demolition of Elkmont constituted an “adverse effect.” With the support of the National Trust for Historic Preservation, the Advisory Council on Historic Preservation, and the Tennessee State Historic Preservation Officer (SHPO), the NPS revisited the issues at Elkmont in an Environmental Impact Statement (EIS), drafted in 2006 and finalized in 2009, which modified the demolition proposal to allow for the preservation of some of the historic structures in the district. One of those being preserved is the Higdon Cabin.
In 2008 a formal Memorandum of Agreement (MOA) was negotiated among the Advisory Council, the National Park Service, and the Tennessee SHPO, with other concurring parties. The MOA states in part,
eighteen contributing and one non-contributing building will be retained….A total of 30 contributing buildings will be removed…. The exterior of the sixteen buildings in Daisy Town will be restored and their interiors rehabilitated.
NPS made repairs to the cabin in 2008–2009. These included replacement of the front porch posts and balustrades north of the front steps and replacement of the roof framing and roofing over the kitchen wing. Major repairs were also made to the south wall of Room 106 as well as to the walls around the junction of the north wall of Room 107 and the east walls of Room 101 and 102.
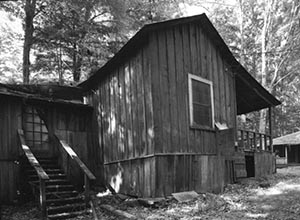 |
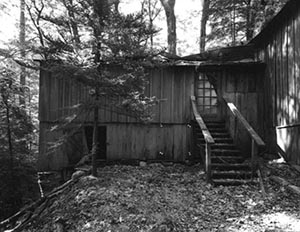 |
|---|---|
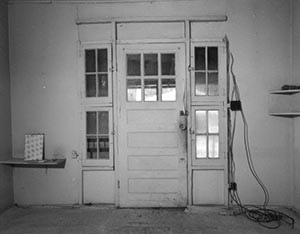 |
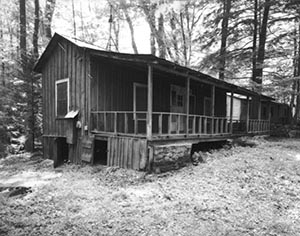 |
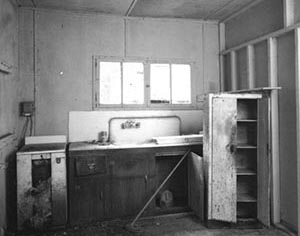 |
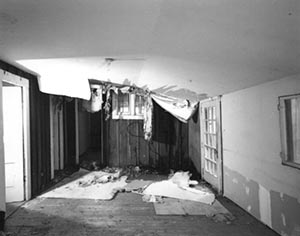 |
| Figures 10–17. Part of the series of photographs taken for the Historic American Buildings Survey in 2001. (Library of Congress) |
|---|
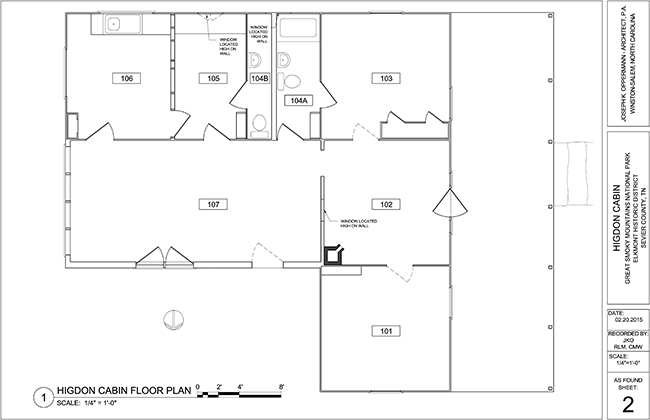
Figure 18. Floor plan of the existing building. (Joseph K Oppermann, 2014) |
|---|
The Cabin Today
Located near the northern end of Daisy Town Road, the Higdon Cabin is on a quarter-acre lot 250 feet south of the historic Appalachian Clubhouse. Facing west, it is one in a row of rustic summer cabins on the east side of the road and one of eighteen historic structures that survive of the several dozen buildings built at Elkmont in the early twentieth century.
Dating to around 1910, the Higdon Cabin is a one-story, box-framed structure with a metal roof, set on a combination of wooden posts, concrete block, and stone. The board-and-batten siding on the exterior is simultaneously a finish material and the building’s structural system, since there are no posts or studs in the exterior walls.
The original cabin had an L-shaped plan encompassing Rooms 101–104. This was modified by the early addition of Rooms 105 and 106, and a back porch which was enclosed in the last quarter of the twentieth century. With the front porch, the present cabin occupies a footprint of about 1,371 square feet.
Site
The Higdon Cabin is located near the end of the long plateau that descends between Jakes Creek on the west and Bear Wallow Branch on the east, just a few hundred yards south of where those two streams join the East Prong of Little River. The cabin fronts on a spur of Jakes Creek Road that runs along the spine of the plateau and is now part of a narrow, one-way drive through the historic Daisy Town district at Elkmont. The site slopes gently from north to south but, like its neighbors on each side, has a steep, rocky drop of over twenty feet to Bear Wallow Branch on the east (rear) side of the property.
There appears to have been little effort given to leveling the site before construction of the building, and a large boulder was even left in place under Room 103. A stone retaining wall running the width of the rear of the cabin stabilizes a steep slope and provides a footing for the posts which support that end of the cabin.
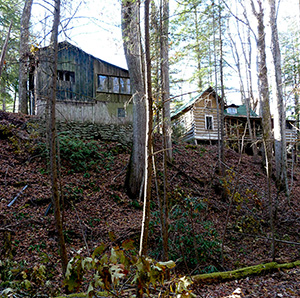
Figure 20. The Boykin-Higdon Cabin, left, and the Fulton-Sneed Cabin, right, from the site of the community spring. (2014) |
|---|
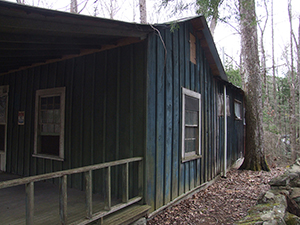
Figure 21. The south side of the Boykin-Higdon Cabin. (2014) |
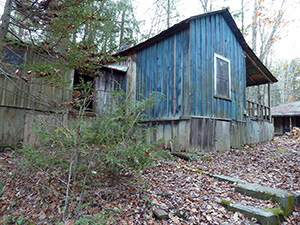
Figure 22. The Boykin-Higdon Cabin, looking to the southwest. (2014) |
The cabin is set about 15’ from the road, with a low, mostly dry-laid stone retaining wall separating the front yard from the roadway. Consisting of river stone that was no doubt locally sourced, the wall is about 20” high and extends the entire width of the property except where two sets of concrete steps rise from the road.
Not recorded in the 2001 cultural landscape inventory, but almost certainly an historic feature, are rows of lighter-colored stones set on the surface of the ground in the front yard. These may have delineated planting beds on each side of the front walk and along the retaining walls.
Near the center of the lot, three concrete steps rise from the road to a concrete walkway that leads to three more concrete steps rising to the front porch. Steps and walkway are just under 6’ wide, and the steps have a rise around 7” or 8” and a run varying from 14” to 17”. All of the concrete appears to have been poured as part of one project.
Just off the southeast corner of the Sneed Cabin, next door to the north, TRC Garrow Associates’ cultural resources survey (2004) identifies three concrete steps that the report associates with the Sneed Cabin. Those steps remain in place, each step about 7” high, 12” deep, and 34” wide and each finished with broadly beveled outside edges. Running south from the corner of the top step is a concrete curb that is likely contemporaneous with the steps but that was not recorded in TRC Garrow’s 2004 report. The curb, which is about six inches wide and has the same broadly beveled edges as the steps, continues just above grade for several yards behind the Higdon Cabin. The curb likely edged a walkway of some sort that led from the back door of the Higdon Cabin to the concrete steps near the Sneed Cabin. [16]
In line with the latter steps, another series of concrete steps rises from the road near the northeast corner of the Higdon Cabin’s front yard. As noted in the previous section, all of these features may have been associated with a walkway that provided access to a wooden staircase down to the community spring behind the Higdon and Addicks cabins.
Foundation
The wood frame of the cabin was built on a series of wooden posts and rock piers, but many of these have since been replaced with other materials. The original support system has been augmented with additional posts, piers, and walls. Some, but perhaps not all, of the wood posts are set on rock laid directly on the ground, evidently with no below-grade footing.
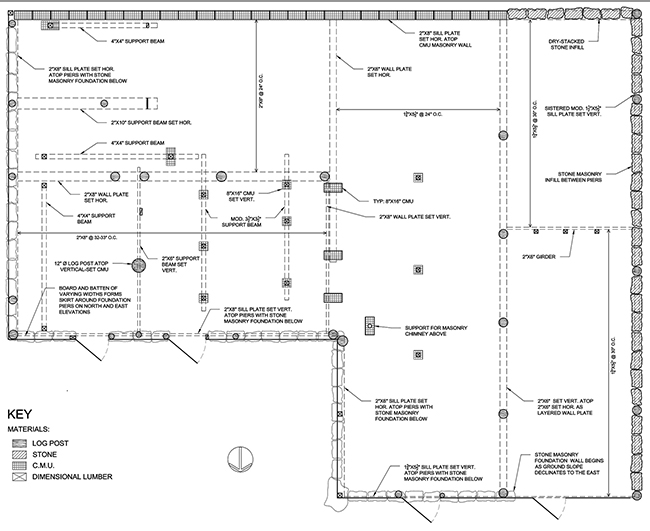
Figure 23. Foundation plan for Boykin-Higdon Cabin. (Joseph K Oppermann, 2014) |
|---|
Five of the original six log posts supporting the front (west) of the cabin remain in place. All are around 8” in diameter but spacing is irregular, ranging from 5’-3” to 7’-10” between centers. Similar posts support the front edge of the front porch and the north side of the kitchen wing (Rooms 104, 105, and 106). They are also about 8” in diameter and are spaced from 6’-4” to 13’-7” apart at the front porch and 2’-2” to 7’-10” at the north side of the kitchen wing.
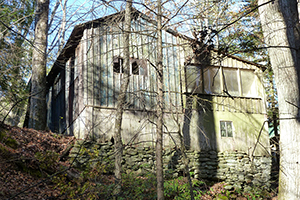
Figure 24. Rear of the Boykin-Higdon Cabin. (2014) |
|---|
Smaller posts, 5” to 7” in diameter, support the east end of the cabin and the perimeter of the back porch (now Room 107), but it is not clear which if any of them are original. The posts across the east end of the cabin rest on the stone retaining wall noted above. On the exterior face and ends, the wall rises between 38” and 40” above grade, but from the crawlspace, the top of the wall rises only a few inches above grade.
In addition to these features of the as-built foundation for the cabin, a variety of post-and-beam supports as well as single posts of various materials have been added, mostly under the former back porch and kitchen (Rooms 106 and 107). Much of the west end of the south side may have been supported by low rock piers, but whether that or wooden posts, all original foundation material on that side of the cabin has been replaced by a continuous concrete block foundation. Wicking action has kept many of the block damp and precipitated rot and decay in the wooden wall plate that rests on it.
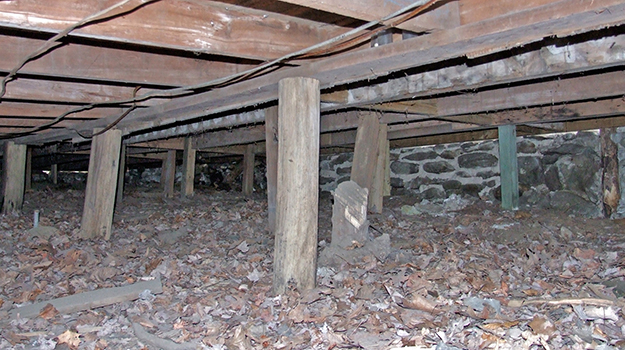
Figure 25. Crawlspace, looking to the southwest. (2014) |
|---|
Between the wooden posts supporting the front porch floor, the wood frame is underpinned with mortared stone walls that, in spite of appearances, offer little if any structural support. On the south end of the porch, the frame is underpinned with dry-laid stone.
Around most of the remainder of the foundation, a single course of stone is laid on the ground between the foundation posts. As the grade steepens on the north side of the old back porch, a low stacked-stone wall meets the stone retaining wall across the east end of the cabin.
Nominally 2” by 4” lumber nailed between the posts provide a frame for ¾”-thick boards installed vertically. On the north end of the porch and the north and east sides of the original cabin, the boards are random-width, 6” to 12” wide; under the back porch and kitchen, boards are uniformly around ¾” by 5¼”.
On the north end of the front porch and the north gable end, a 1” by 2” batten runs horizontally at the top of the wall and 1” by 2” battens cover the joints between boards. On the rear of the original cabin, a 1” by 4” board runs horizontally across the lower ends of the siding, and a similar feature is found along the south side of the cabin. The vertical-board foundation enclosure under the east side of Room 101 and under the north and east sides of the rear wing was completely replaced in the late twentieth century. Although battens were likely a part of the original enclosure, they are not present on the existing foundation.
There are four doors in the foundation wall that provide access to the crawl space. All are on the north side of the cabin and vary in size. The one at the north end of the front porch is 2’-5½” by 3’-5” and at the north side of Room 101 is 2’-10” by 3’-6”. On the north side of the enclosed back porch are two access doors, one 2’-9” by 3’-8” and one 2’-5” by 4’-0”.
Wood Frame
The cabin has a box frame that includes conventional floor and ceiling joists and rafters but has no studs or posts, with the board-and-batten siding bearing the load of the roof.
Sole plate and floor joists are typically 1¾” by 5¾” under Rooms 101-104. Joists run east to west, set on 24” centers, with no notching over the sole plate and with the open ends closed with rim joists. Plates and floor joists are typically 1¾” by 7½” under Rooms 105-107, where the joists run north to south, set on 24”-26” centers, without rim joists.
Ceiling joists are nominally 2” by 4” spaced with the rafters around 24” on centers. Most of the ceiling joists have been removed from Rooms 105 and 106.
There is no wall framing in the usual sense of the word, and the vertical board-and-batten siding bears the load of the roof. Boards are typically ⅞” to 1” by random widths between 7” and 12”, except around the back porch where boards are uniformly 9¼” wide. Typically, boards are nailed to the exterior face of the rim joists, extending about an inch below the sole plates, and to 2” by 4” wall plates at the top that catch the rafters.
Battens on the exterior finish these walls. They are generally ¾” by random widths of 2”, 2½”, and 3”, except around the back porch where nominally 1” by 4” boards are used for battens. The board-and-batten siding appears to have been finished with a solid-body stain rather than paint. The finish is badly worn and the original green has faded to blue except in a few sheltered locations.
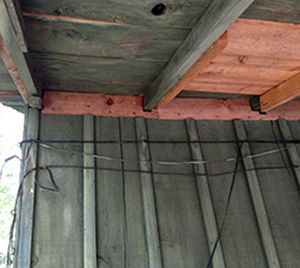
Figure 30. Typical exterior face of board-and-batten, load-bearing siding, north end of front porch. |
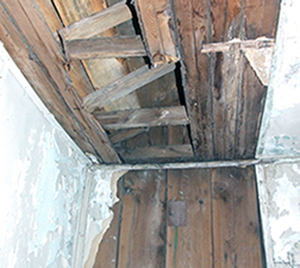
Figure 31. Southeast corner of Room 103, with typical framing, ceiling, and wall elements. |
|---|---|
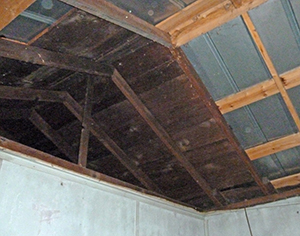
Figure 32. Junction of roof framing above the wall between Rooms 104 and 105. |
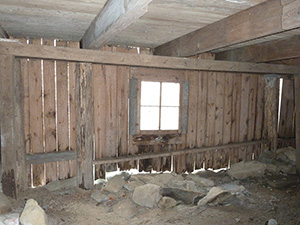
Figure 33. Typical floor framing and east wall of crawlspace under Room 101. |
Roof
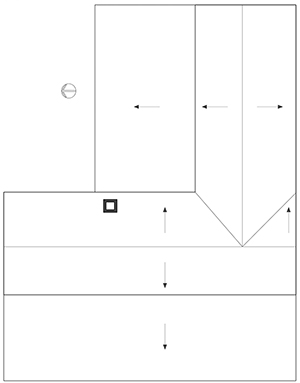
Figure 34. Plan of roof of Boykin-Higdon Cabin. |
|---|
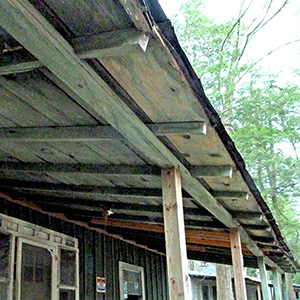
Figure 35. Roof rafters on front porch. |
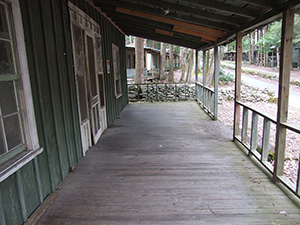
Figure 36. Front porch, looking to the south. |
The main roofs are end-gabled and framed with 2” by 4” rafters set on 24” centers. Rafters are joined at the top without a ridge board and create a roof pitch of 7/12 over Rooms 101–103 and about 6/12 over the kitchen wing. Open rafter tails extend beyond the walls to form a 10”-deep eave around the cabin. Ceilings joists, also 2” by 4”, are nailed to each rafter and presumably to the top plate, but there are no collar ties or wind braces. The shed roofs over the front porch and Room 107, which was built as an open porch, also have 2’ by 4” rafters, 24”-28” between centers.
Roofing is laid on a closed wooden deck comprised of nominally 1” by 12” boards, except where the roof over Rooms 104-106 was rebuilt. Rafters over those rooms have widely spaced 1” by 4” battens.
The original roof covering was most likely asphalt, probably a roll roofing. The present roofing is 5V crimp, galvanized steel, installed in typical panels, 26” wide. All of the roofing is in good condition, with that over the kitchen wing dating to the late twentieth-century repairs.
Front Porch
The front porch measures 9’-10” east to west and 36’-4” north to south. Flooring, which is unpainted, tongue-and-groove 3¼” wide, and posts, which are 3½” by 3½”, are replacement materials installed in the last quarter of the twentieth century.
The railing is contemporaneous with the flooring and posts. Built with nominally 2” by 4” lumber, it measures about 34” high. Balusters are also 2” by 4” and are set about 18” apart.
Porch rafters, which appear to be historic, are nailed to the side of the rafters for the main roof and set on a header comprised of two 2” by 4” pieces of lumber. The header is supported by seven 4” by 4” posts spaced from 5’-5” to 5’-10” apart except at the front steps where they are 6’-1” apart. Hangers for roof-hung, half-round gutters are mounted over the front steps but the gutter is missing.
Mid-twentieth-century, surface-mounted wiring runs along the front wall of the cabin from the former location of an electrical fuse box on the exterior at the north end of Room 101. Porcelain knobs mounted to the header for the porch rafters are remnants of an early twentieth-century knob-and-tube wiring system.
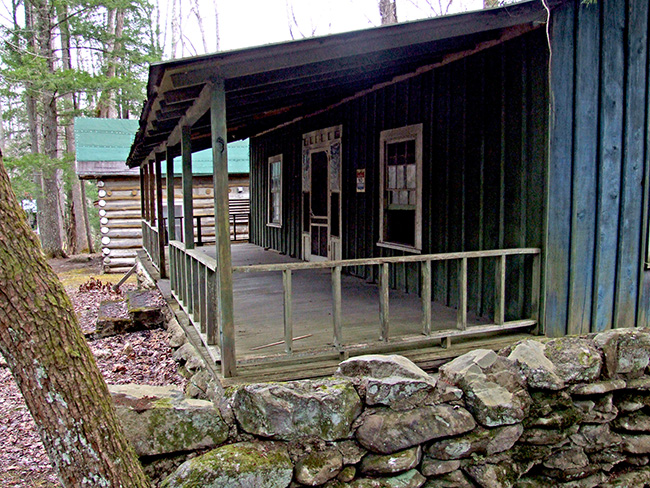
Figure 37. Front porch, looking to the north. |
|---|
Exterior Doors
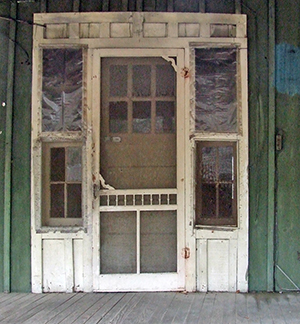
Figure 38. Front door. |
|---|
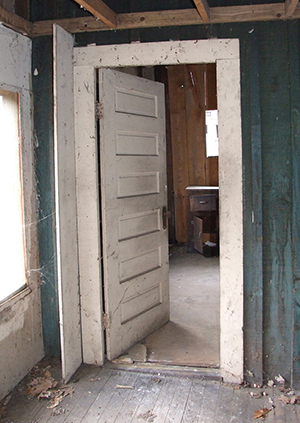
Figure 39. Back door from kitchen. |
With stairs missing at the modern back door on the north side of Room 107, the front door is currently the only accessible entrance to the cabin. As with the other window and door openings in the cabin, this opening does not have a conventional jamb-and-header frame, but rather uses 2” by 4” lumber nailed to the siding to approximate the usual framing for such an opening.
The door is 1⅜” by 2’-10” by 6’-10”, has six lights over four horizontal panels, and appears to be original. It is hung with a pair of 4” butt hinges and fitted with an early twentieth-century mortise lock. There are also a modern deadbolt lock and a steel hasp for a padlock on the door. The screen door is probably contemporaneous with the door.
The front entrance includes two sidelights, each consisting of a pair of four-light casement windows, each of which is 1’-4” by 2’-6”. Boards with 3½” vertical battens below the sidelights are painted white to become part of the front entrance surround. Above the door and sidelights, a series of six small wooden panels has been created with boards and 3½”-wide battens. There appears to be no reason for this feature other than to improve the proportions of the entrance in the absence of a transom.
The original back door between Rooms 102 and 107 is missing from the opening. which is 2’-6” by 6’-6”. The six-panel door, painted green and white, that was retrieved from the crawl space as part of the 2008 repairs and is now stored in Room 102, matches the six-panel doors that remain in place at Rooms 104 and 105 and may have originally hung at this opening. After enclosure of the back porch, the back entrance of the cabin was on the north side of Room 107. The opening is 3’-0” by 5’-8, but the door itself is broken and no longer hinged in the opening. The door is a 15-light, exterior French door.
Windows
The original windows in the cabin are six-over-six, 2’-10” by 4’-6”, with operable lower sash. The muntins have a distinctive profile not typical of the early twentieth century, suggesting that they could have been reused from another location. These windows are located on each of the front walls of the cabin and one each in the north and south gable ends. The more or less conventional window frames are only as wide as the two sash and parting stop, or about 2½”. The window casing, which is 4½” on the exterior and 2” on the interior, is installed such that it replaces the window stop which would ordinarily be present. There is a 1½” sill on the exterior but no stool on the interior nor are there counterweights for the sash. Wire screening without a frame has been attached to some of the openings, held in place by a ¾” screen molding. The west window in Room 103 is covered with hardware cloth.
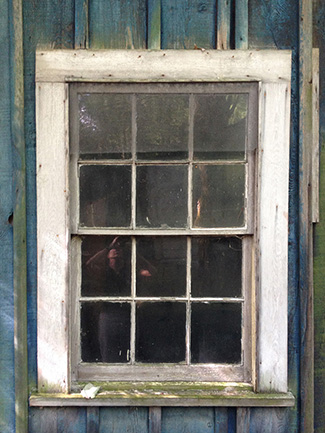
Figure 40. Original six-over-six window. |
|---|
There are three additional window openings on the south side of the cabin. Those in Rooms 104 and 105 are around 2’-10” by 5’-2”, with two casement sash, each sash with two vertical lights, using three-inch hinges attached to the face of the sash and ofthe window frame. A simple hook and eye secures the two sash. The wall that was built to divide Room 104 meets the south wall of the room in such a way as to obscure part of one sash.
In Room 106, there are window openings on the south and east walls. The opening on the south wall is set about 5’ above the floor, which is about 6” lower than the sash in Rooms 104 and 105. The opening measures around 3’-0” by 5’-6” but the sash have been removed.
The opening on the east wall is around the same size but set lower still on the wall, being about 4’ above the floor. It has a pair of sash with two vertical lights, similar to those in Rooms 104 and 105 but installed with wooden tracks at top and bottom to allow the sash to be slid open.
When the back porch was enclosed to create Room 107, a large opening nearly 10’ long and 4’-1” high was created on the east wall. Divided into four bays by the wall studs, the openings are screened but have no sash.
On the north wall is a pair of casement windows. Opening inward, each sash is 2’8” by 2’-7” but one sash has three vertical lights while the other has four.
The only other window in the cabin is in the middle of the rear foundation wall to light the crawlspace under Rooms 106 and 107. It is a fixed four-light sash about 2’-10” by 3’-0”.
In the south gable, what appears to have been an attic vent is now covered with plywood. It is not clear whether this opening was originally fitted with a louvered covering since there are no similar openings on the house.
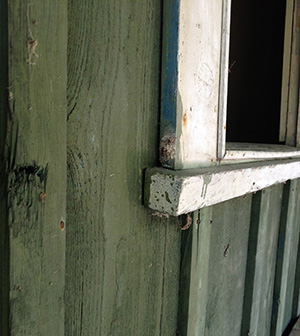
Figure 41. Typical window casing and sill. |
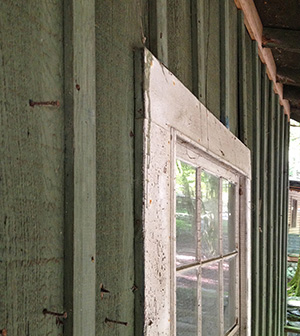
Figure 42. Typical window casing and header. |
|---|---|
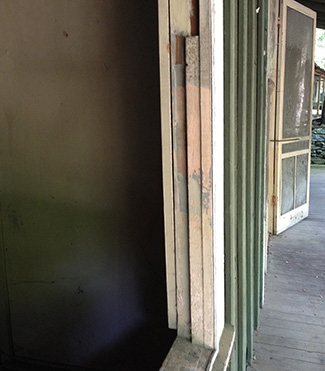
Figure 43. Original window jamb. |
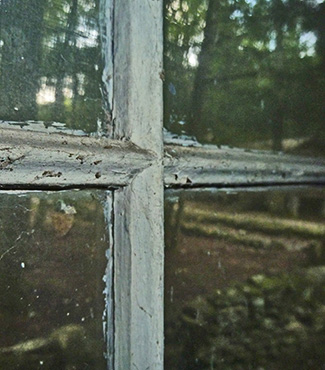
Figure 44. Original interior muntin. |
Room Descriptions
The Higdon Cabin now has eight rooms, including the two bathrooms and the enclosed back porch. Rooms 101-104 were part of the original cabin. Rooms 105 and 106 were probably not part of the original cabin but may have existed in some form prior to the Higdons’ occupancy of the house. Room 104 has been partitioned by the Higdons when they added a partition to create Room 106 about 1950. Room 107 was an open back porch until it was enclosed in the last quarter of the twentieth century.
Rooms have similar finishes, including ¾” by 3¼” tongue-and-groove flooring. Load-bearing exterior board siding was originally exposed, unpainted, on the interior along with ¾” by 5½”, double-beaded, tongue-and-groove boards, also unpainted, installed vertically to create room partitions using 1” by 2” cleats nailed to the floor and ceiling. The same material is used for the ceilings. Walls and ceilings are now covered with a four-ply, 3/16”-thick fiberboard installed in 4’ by 8’ sheets with ¼” by 1½” battens covering the seams. All of the fiberboard has been painted, and much of it has been water damaged.
There are nine interior door openings. One two-panel, two four-panel, and three six-panel doors remain in their frames. It is not clear where or if the four-, five-, and six-panel doors that do not remain in their frames but which remain in the cabin were originally installed.

Figure 45. Floor plan of existing building. (Joseph K Oppermann, 2014) |
|---|
Room 101 (Bedroom)
Located on the front of the cabin and one of the original rooms in the cabin, Room 101 was used historically as a bedroom and was probably J. T. Higdon’s bedroom in the last half of the twentieth century. It is entered from Room 102.
Floor: The room is floored with typical tongue-and-groove flooring, running north to south. Floor area measures 12’-3” east to west by 12’-0” north to south. The flooring may have been painted at one time, but the finish is badly worn.
Walls: The west, north, and east walls are formed by the typical vertical, load-bearing boards seen on the exterior and described above. The south wall is composed of typical double-beaded tongue-and-groove boards vertically installed. All walls are covered with the fiberboard described above.
Ceiling: The ceiling is at 9’ and covered with the typical fiberboard and battens, presumably over the original double-beaded tongue-and-groove boards.
Doors: The door opening from Room 102 is 2’-6” by 6’-6” and cased with ¾” by 2½” boards. The door itself has six horizontal panels and though it is no longer hanging, remains in the cabin. Much of the casing on the east side of the opening has been removed.
Windows: The room has two windows, both original, located on the west and north walls. As described above, both windows are 2’-10” by 4’-6” and have six-over-six sash without counterweights. The sash have no lift hardware but do have a plain metal sash lock.
Electrical System: A porcelain light fixture operated by a pull chain is mounted near the center of the ceiling and a single convenience outlet served by surface-mounted wiring is located under the north window.
Other Features: In the northeast corner of the room, ¾” by 11½” shelving has been used to create an open closet with two shelves and a clothes-hanging rod. Walls and ceilings have been painted on at least two occasions, but the paint is now in ruinous condition.
Room 102 (Living Room)
Entry to the Higdon Cabin is into this front room and was part of the original four-room cabin. It was used historically as a living or sitting room and opens to both bedrooms and to the now-enclosed back porch.
Floor: Although now covered wall-to-wall with late twentieth-century sheet-vinyl floor covering, the room appears to retain its original 3¼”-wide, tongue-and-groove flooring. Floor area measures 11’-9” east to west by 12’-0” north to south.
Walls: The west wall is formed by the vertical, load-bearing boards seen on the exterior and described above. The north and south walls are composed of typical double-beaded tongue-and-groove boards installed vertically. The east wall is 3½” thick but it is not clear how it is framed or why its composition differs from the other walls in the cabin.
Ceiling: The ceiling is at 9’ and covered with the typical painted fiberboard and battens, presumably over the original double-beaded tongue-and-groove boards.
Doors: The front entrance door and sidelights described above have no interior trim or casing. There are three additional door openings in this room, all of which are 2’-6” by 6’-6”. None of the doors remain in their frames, although they may be among those that remain stored in the cabin. The doors to the bedrooms are cased with ¾” by 4½” boards with simple butt joints. The door to Room 107 is cased with 2½” boards similar to those used on the original windows in Rooms 101 and 103.
Windows: In addition to the casement windows used as sidelights at the front entrance, there are two other casement windows, both located high on the east wall. Each four-light sash is 1’-4” by 2’-6” and each has small cupboard latch for closure.
Electrical System: A porcelain light fixture operated by a pull chain is mounted near the center of the ceiling and duplex convenience outlets served by surface-mounted wiring are located on the north and south walls and to the right of the front doorway. A late-twentieth-century telephone jack is located to the left of the doorway.
Chimney: Built into the northeast corner of the room is a small brick chimney, 16” by 16” in plan, built as a flue for a wood- or coal-fired stove. Inexplicably, it was built directly on the wood flooring in that corner with no foundation below. The chimney rises about a foot above the roof. There has been serious structural damage in that corner of the room, perhaps more so because of water penetration around the chimney than the actual weight of the chimney itself.
Other Features: A single shelf, ¾” by 7½”, is mounted using metal brackets low on the wall to the left (south) of the door. In the northwest corner of the room, a small triangular shelf is attached to the wall about 48” above the floor. Walls and ceiling have been painted on at least two occasions but the paint is now in ruinous condition.
Room 103 (Bedroom)
Located at the front of the cabin and one of its original rooms, Room 103 was used historically as a bedroom and was apparently Faye Higdon’s bedroom in the last half of the twentieth century. It is entered from Rooms 102 and 104.
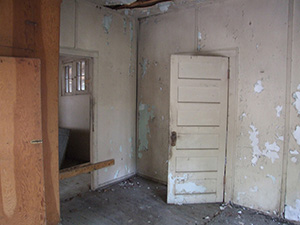
Figure 53. Room 102, looking to the northeast. |
|---|
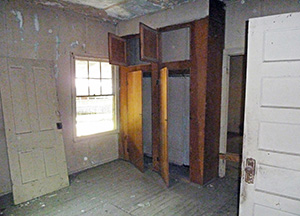
Figure 54. Room 102, looking to the northwest. |
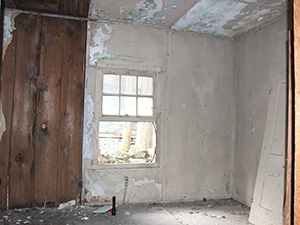
Figure 55. Room 102, looking to the south. |
Floor: The room is floored with typical tongue-and-groove flooring, running north to south. Floor area measures 12’-3” east to west by 12’-0” north to south, precisely the same size as the other bedroom. The flooring is painted, but the finish is badly worn.
Walls: The west, south, and east walls are formed by the vertical, load-bearing boards seen on the exterior and described above. The north wall is composed of typical double-beaded tongue-and-groove boards, vertically installed. All walls were covered with typical fiberboard and batten, but a large section of the board wall has been exposed on the east side of the south window. Small pieces of metal have been nailed over knotholes.
Ceiling: The ceiling is at 9’ and covered with the typical fiberboard and battens over the original tongue-and-groove boards. A large section of the fiberboard has been removed on the east side of the room along with several runs of the tongue-and-groove ceiling.
Doors: The door openings to Room 102 on the north wall and Room 104A on the east wall are 2’-6” by 6’-6” and cased with ¾” by 2½” boards. The four-panel door to Room 102 is no longer hanging, but remains stored in the room. It has a 3” by 4” metal rim lock, missing knob and spindle but with the keep still in place on the door frame. The door to Room 104A is a six-panel door hung with a pair of 3” butt hinges and fitted with a mortise lock. Stamped-metal escutcheons, knobs, and spindle remain intact.
Windows: The room has two windows, both original, located on the west and north walls. As described above, both windows are 2’-10” by 4’-6” and have six-over-six sash without counterweights. The sash have no lift hardware but do have a plain metal sash lock.
Electrical System: A porcelain light fixture operated by a pull chain is mounted near the center of the ceiling. A convenience outlet similar to the one found on the front porch is located below the center of the south window and a second, late-twentieth-century outlet is located below the east side of that same window.
Other Features: In the northwest corner of the room, ¾” plywood has been used to construct floor-to-ceiling closets and cabinets. Doors are also plywood, each hung with a pair of 3”surface-mounted hinges and a barrel latch.
Room 104A (Bathroom)
This room was created when the Higdons partitioned a larger space that appears to have been part of the original structure and which could have been the original bathroom. It can be entered from Rooms 103 and 107.
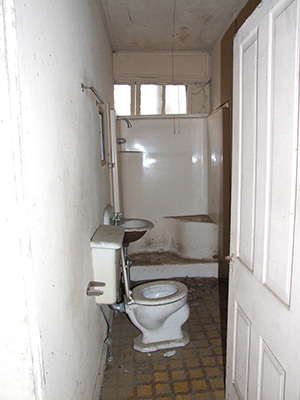
Figure 56. Room 104A, looking to the south. |
|---|
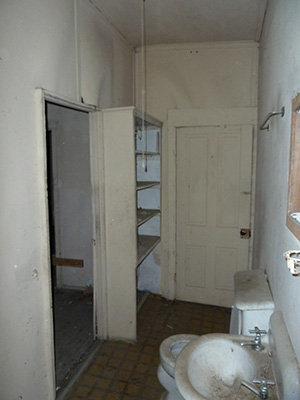
Figure 57. Room 104A, looking to the north. |
Floor: Modern vinyl floor covering is laid over what is probably typical 3¼” tongue-and-groove flooring such as remains exposed in Room 104B. The room measures 4’-2” east to west and 12’-2” north to south.
Walls: The north, south, and west walls are typical vertical plank walls. The east wall is a conventional stud wall covered with ¾” plywood. A rectangular opening above the sink most likely was made for a medicine cabinet that has since disappeared.
Ceiling: The ceiling is at 9’ with typical fiberboard and batten over what is probably the original tongue-and-groove ceiling.
Doors: In addition to the door opening into Room 103 on the west wall, there is a door opening from Room 107 on the north wall. It is 2’-6” by 6’-4”. Hung with a pair of 4” butt hinges, the original four-panel door remains in place. The rim lock remains but there are no knobs or spindle.
Windows: The partition creating separate bathrooms left part of the original window opening exposed in both Rooms 104A and 104B. In this room one of the two-light casement windows in the opening was fully exposed and might have remained operable until the present modern shower was installed.
Plumbing Fixtures: A porcelain toilet with a wall-hung tank is located on the east wall along with a porcelain-glazed cast-iron lavatory. With an oval basin, it retains its original chrome- or nickle-plated faucets. The Higdons may also have installed a cast-iron tub when they created this bathroom, but if so, it was replaced by the present fiberglass shower surround in the last quarter of the twentieth century. Supply pipes are galvanized steel, have cut-off valves and are run up through the floor. Waste lines are cast-iron except where replaced by PVC when the shower was installed.
Electrical System: A porcelain light fixture operated by a pull chain is mounted near the center of the ceiling. There are no convenience outlets.
Other Features: Five open shelves, 3’-0” long, are built on the east wall between the two doors using 1’ by 10” planks. The top shelf is 6’-6” above the floor.
Room 104B (Half Bathroom)
This room was created when the Higdons partitioned an earlier space that appears to have been part of the original structure. That space could have been the original bathroom. The present space can be entered from Room 105.
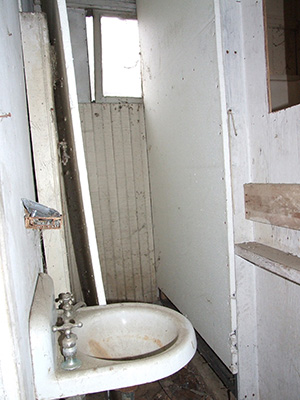
Figure 58. Room 104B, looking to the south. |
|---|
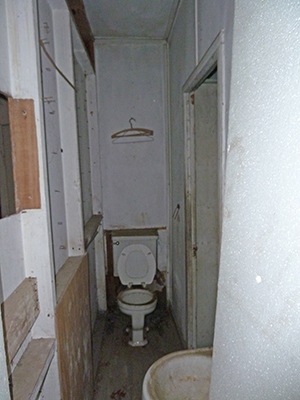
Figure 59. Room 104B, looking to the north. |
Floor: Flooring is typical 3¼” tongue-and-groove flooring running north to south. The room measures 2’-4” east to west and 12’-2” north to south.
Walls: The north, south, and east walls are typical vertical plank walls. At the south end of the room is the only instance where the original vertical tongue-and-groove paneling remains exposed; unlike similar paneling elsewhere in the house, it has been painted. The west wall is a conventional stud wall covered with ¾” plywood in Room 104A but originally left exposed in this room. A single sheet of drywall has been installed at the south end of the wall and a second sheet is in the room but not installed.
Ceiling: The ceiling is at 9’ with typical fiberboard and batten over what is probably the original tongue-and-groove ceiling.
Door: Located on the east wall, the door is 2’-8” by 6’-6” and has six horizontal panels, mortise lock, stamped-metal escutcheons, knobs, and spindle similar to those on the door between Rooms 103 and 104A.
Window: The partition creating separate bathrooms left part of the original window opening in both Room 104A and 104B. In this room only one of the two-light casement windows in the opening is exposed.
Plumbing Fixtures: A porcelain toilet with a wall-hung tank is located on the north wall. A porcelain-glazed cast-iron lavatory with an oval basin and chrome- or nickle-plated faucets is hung on the east wall on the south side of the door opening. Both fixtures are similar to the corresponding fixtures in Room 104B. Supply pipes are galvanized steel, have cut-off valves, and are run up through the floor. Waste lines are cast-iron.
Electrical System: There is no light fixture or other electrical equipment in this room.
Room 105
The wing containing this room and Room 106 is thought to have been built by the Boykins or the Ferrells. The Higdons constructed the partition wall when they first occupied the cabin around 1950. Both rooms were built with exterior walls of load-bearing board-and-batten siding, but the partition wall between the two rooms uses conventional stud-wall construction. The difference in character of those walls suggests that the two rooms may have existed as a single room prior to the Higdons’ mid-century remodeling.
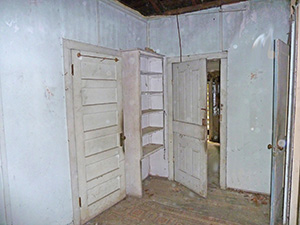
Figure 60. Room 105, looking to the northwest. |
|---|
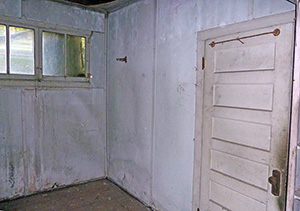
Figure 61. Room 105, looking to the southwest. |
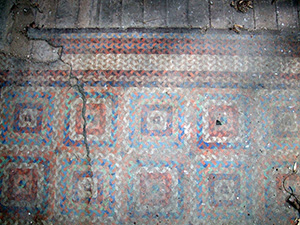
Figure 62. Fragment of linoleum floorcovering in Room 105. |
Floor: A mid-century “linoleum rug” covers most of the original flooring, which is 3¼” tongue-and-groove that differs very little from the original flooring, except that this flooring is laid east to west. The room measures 6’-10” east to west and 12’-2” north to south.
Walls: The north, south, and west walls are typical vertical plank walls. The east wall is a conventional stud wall. All walls were originally covered with ½” drywall, but that is now missing from the east wall.
Ceiling: The ceiling appears to have been at 9’, but no longer exists. Joists were removed in conjunction with the repairs in 2008, but remnants of the original drywall remain around the perimeter of the room.
Doors: In addition to the door opening from Room 104B, there are two other door openings. From Room 106, the door on the east wall is 2’-6” by 6’-6” with two panels, typical of the mid-twentieth century. Opening from Room 107, the door on the north wall is 2’-6” by 6’-4”. Hung with a pair of 4” butt hinges, the original four-panel door remains in place. The rim lock, knobs, and spindles are missing from the door.
Windows: Centered in the south wall is a horizontal window opening, 2’-2” by 4’-6”, with two sash, each with two vertical lights. The sash are hung as casement windows using 3” hinges mounted to the face of the sash and the edge of the window frame. There is a simple hook-and-eye latch.
Electrical System: No electrical equipment remains in place, although what appears to be the fixture box and wiring for an overhead light fixture dangles in the door opening to Room 107.
Other Features: Open shelving, similar to that on the east wall of Room 104A has been installed on the east wall between the two doors using 1’ by 10” planks.
Room 106 (Kitchen)
The wing containing this room and Room 105 is thought to have been built by the Boykins or the Ferrells. The Higdons constructed the partition wall when they first occupied the cabin around 1950. (Figure 30 shows this room before the recent repairs.) Both rooms were created with exterior walls of load-bearing board-and-batten siding, but the partition wall between the two rooms is of conventional stud-wall construction.
Floor: Plywood is laid over the original flooring, which is 3¼” tongue-and-groove that differs very little from the original, except that this flooring is laid east to west. The room measures 9’-10” east to west and 12’-2” north to south.
Walls: The north, south, and east walls are typical vertical plank walls. The west wall is a conventional stud wall. The south wall was almost completely rebuilt during the course of the recent repairs.
Ceiling: The ceiling appears to have been at 9’, but no longer exists. As in Room 105, joists were removed in conjunction with the repairs to the roof in 2008, but remnants of the original drywall remain around the perimeter of the room.
Doors: In addition to the two-panel door opening into Room 105, a door on the north wall opens from Room 107. The opening is 2’-8” by 6’-6” with a six-panel door similar to the other six-panel doors in the cabin but with its original hardware.
Windows: Centered in the south wall is a horizontal window opening, 2’-6” by 4’-6”. The pair of casement windows on the south wall, which were similar to those on the south wall of Room 105, and the window frame are missing.
On the east wall, a pair of sash, each with two vertical lights, is installed to slide in a makeshift wooden track mounted directly to the wall.
Electrical System: The ceiling-mounted porcelain keyless fixture visible in earlier photographs is no longer present, but the fuse box in the southeast corner remains. A duplex convenience outlet is located on the south side of the door opening to Room 105.
Cabinets and Sink: An enameled 36” cast-iron sink, with its in integral backsplash and drain board, remains on the east wall. It is set into plywood base cabinets that appear to be contemporaneous with the plywood closets in Room 103.
Other Features: Open shelving, similar to that on the east wall of Rooms 104A and Room 105 is installed on the east wall behind the door to Room 107. The damaged water heater visible in the southeast corner of the room in Figure 30 is no longer present.
Room 107 (Former Porch)
Built as a porch, its enclosure was never really completed: drywall is only partially painted, none of the new openings have been cased, and apparently no windows were ever installed in the openings across the east wall. (Figure 29 shows this room before the recent repairs.)
Floor: The room is floored with 3¼” tongue-and-groove flooring, laid north to south, similar to that used throughout the cabin. The room measures 11’-8” north to south and 23’-11” east to west.
Walls: The south and west walls are formed by the cabin’s original board-and-batten siding. The north and east walls use conventional stud-wall construction and are covered with drywall, some of which remains unpainted.
Ceiling: The ceiling was built with two slopes in an apparent effort to avoid covering the existing windows on the west. The ceiling height is around 7’-2” above the floor on the south, around 6’-10” in front of the windows, and only 5’-8” on the north wall. The ceiling was finished with drywall, but much of that was removed during the course of recent roof repairs.
Doors: There are three door openings across the south wall and one on the west wall. The opening to Room 104A has a four-panel door, 2’-6” by 4’-6”. The opening to Room 105 is also four-panel, but 2’-6” by 6’-6”. The door to Room 106 has a six-panel door, 2’-8” by 6’-6”. All three openings are cased with 1” by 5” planks. At the west end of the room is an uncased door opening to Room 102. The opening is 2’-6” by 6’-6” but the door is missing. See the individual room descriptions above for details of the doors.
Windows: When the back porch was enclosed to create Room 107, a large opening nearly 10’ long and 4’-1” high was created on the east wall. Divided into four bays by the wall studs, the openings are screened but have no sash. On the north wall is a pair of casement windows. Opening inward, each sash is 2’8” by 2’-7” but one sash has three vertical lights while the other has four.
Electrical System: Two keyless fixtures are mounted in the ceiling, with wiring concealed above the ceiling but surface-mounted to a switch at the door opening from Room 102. A duplex outlet with surface-mounted wiring rising through the floor is located low on the wall between the door openings from Rooms 104B and 105, and a second is located low on the wall between the door openings from Rooms 105 and 106. In addition, an early twentieth-century rotary switch, which probably operated an original light fixture on the back porch, is located near the door to Room 106.
Utilities
It is not clear whether any utility systems were present in the original cabin. As discussed earlier, there is historical documentation to suggest that at least some of the cabins had electric lights and running water as early as 1914. At present, the cabin has no functioning utility systems.
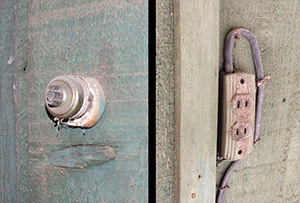
Figure 69. Early light switch and receptacle. |
|---|
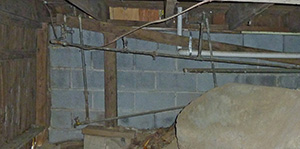
Figure 70. Crawlspace under Room 106, looking to the south, s howing early twentieth century water and gas supply lines. |
Plumbing System: The original cabin may have depended on a privy, which were common at Elkmont, but it is also possible a bathroom was present at an early date. If so, it would have been located in the larger room that was partitioned by the Higdons around 1950 to create the present bathrooms in 104A and 104B. The present plumbing system includes service and waste lines for two toilets, two lavatories, one shower, a kitchen sink, and a water heater that is now missing. The galvanized water-supply piping present under the rear wing of the cabin probably dates to the mid-twentieth century, although some of it could be from an earlier period.
Electrical System: There is evidence in the Higdon Cabin for an early, knob-and-tube wiring system, such as that found in other cabins. Of particular interest are the ceramic knobs on the front-porch header and along the south side of the house, the rotary light switch on the south wall of Room 107, and a pair of ceramic tubes in the siding near the top of the wall above that switch and above the added ceiling. No early wiring has been located. All of the present wiring is Romex or earlier rubber-coated wiring, and all of it is surface-mounted. The system was not grounded. Interior lighting was provided by bare bulbs in keyless porcelain fixtures. These were served by surface-mounted wiring and operated by pull chains instead of switches. There is no longer any electrical service to the cabin. The breaker panels or fuse boxes at the north end of the cabin have all been removed.
Character-Defining Features
Important character-defining features include:
-
The cabin’s box-frame construction.
-
The proximity of the cabin to the other summer cabins within the Appalachian Club complex and to the clubhouse.
-
The densely wooded site at the top of the ridge.
-
The stone retaining walls, steps, and walkway in the front yard.
-
The shared concrete steps off the southeast corner of the Sneed Cabin and the associated concrete curb running behind the Higdon Cabin.
-
The board-and-batten walls of the cabin.
-
The open front porch.
-
The gable roofs over the main cabin structure and the shed roofs over the front porch and the enclosed back porch.
-
The 5V metal roof covering.
-
The log posts, stacked stone piers, and stone walls at the front and rear that create the foundation.
-
The board-and-batten siding enclosing the foundation.
The brick stove flue. -
The four-panel and six-light front door and its associated casement-window sidelights and screen door.
-
The two-, four-, and six-panel interior doors.
-
The early door and window hardware throughout the cabin.
-
The six-over-six wood windows.
-
The two- and four-light casement windows.
-
The 3¼” tongue-and-groove wood flooring throughout the cabin.
-
The thin fiberboard on walls and ceiling, most of it over earlier tongue-and-groove boards.
-
The lavatories, toilets, kitchen sink and water heater.
-
Elements of early electrical systems, including the ceramic knobs across the front-porch header and south side of the cabin, ceramic lamp bases in most rooms, and the early light switch on the south wall of Room 107.
![]()
Notes
1. See Joseph K. Oppermann’s historic structure reports on the Addicks and Mayo Cabins (NPS, 2010).
2. William Kibbel III, “Old houses: plank construction,” old house web, accessed at <http://www.oldhouseweb.com/how-to-advice/boxhouse-plank-construction.shtml>.
3. Charles P. Dwyer, The Economic Cottage Builder: Cottages for Men of Small Means (Buffalo, NY, Wanzer, McKim & Co., 1856), 33.
4. Federal Census, Population Schedules, 1880-1920, and Chattanooga city directories document Boykin’s occupation and residence.
5. Federal Census, Population Schedules, 1880-1940, document Ferrell’s occupation and residence over the years.
6. “Sequoyah Hills, Tennessee,” Wikipedia.
7. The Sevier County Public Library has digital copies of the records kept by the Federal appraisals online at <http://history.sevierlibrary.org/Park%20land%20files/ D%20-%20H%20Index.htm>.
8. Ibid.
9. The Federal census of Swain County in 1900 recorded Lee’s name as “Levi.”
10. Calvin D. Hill, “Lee Higdon Moves to Tennessee,” Janicelovescalligraphy, accessed at <http://home.earthlink.net/~firepink/id27.html>.
11. The Federal Land records at the Sevier County Library, op. cit., document the house, barn, and orchard.
12. Federal census, 1900–1940.
13. TRC Garrow Associates, “Cultural Resources of the Elkmont Historic District, Great Smoky Mountains National Park, Sevier County, Tennessee” (National Park Service, 2002), 46.
14. Undated, typed manuscript by the Higdons’ grandson Calvin D. Hill provides details on Higdon’s employment not documented elsewhere.
15. Amendment, Environmental Impact Statement and General Management Plan Amendment, Vol. 1” (January 2006), S-2.
16. TRC Garrow Associates, Inc., "Cultural Resources of the Elkmont Historic District, Great Smoky Mountains National Park, Sevier County, Tennessee," Appendix 3 (draft report, 2002).
![]()
Sources
Burnett, James Jehu. “M. C. Higdon, Sketches of Tennessee’s Pioneer Baptist Preachers.” The Overmountain Press, 1919.
Cotham, Steve. Images of America: The Great Smoky Mountains National Park. Mt. Pleasant, SC: Arcadia Publishing, 2006.
Dwyer, Charles P. The Economic Cottage Builder. Buffalo, NY: Wanzer, McKin & Co., 1856.
Guymon, Gail L. Draft National Register of Historic Places nomination, Daisy Town Historic District, Great Smoky Mountains National Park, 2010.
Jordan, Stephen. “Houses without Frames: The Uncommon Technique of Plank Construction,” Old House Journal, March/April 1993.
Lambert, Robert S. "Logging the Great Smokies, 1880-1930," Tennessee Historical Quarterly Vol. 20, No. 4 (December 1961), 350-363.
National Park Service, U.S. Department of the Interior. Elkmont Historic District. Final Environmental Impact Statement and General Management Plan Amendment. Vols. 1 and II. Gatlinburg, TN: National Park Service, 2006.
Oppermann, Joseph K. Appalachian Clubhouse, Elkmont Historic District, Great Smoky Mountains National Park, Historic Structure Report. National Park Service Southeast Regional Office, 2009.
Robinson, Willard B. “Box and Strip Construction,” Handbook of Texas Online, accessed online at <http://www.tshaonline.org/handbook/online/articles/cbb01> (Texas State Historical Association).
Thomason and Associates. The History and Architecture of the Elkmont Community. Atlanta, GA: National Park Service Southeast Regional Office, 1993.
Thomason, Phillip and Dr. Michael Ann Williams, revised by Len Brown. National Register of Historic Places nomination, Elkmont Historic District, Great Smoky Mountains National Park, 1994.
TRC Garrow Associates, Inc. “Archaeological Investigations in the Elkmont Historic District, Great Smoky Mountains National Park, Sevier County, Tennessee,” 2005.
_______. “Cultural Resources of the Elkmont Historic District, Great Smoky Mountains National Park, Sevier County, Tennessee,” 2004.
Upton, Dell, and John Michael Vlach. Common Places: Readings in Vernacular Architecture. Athens, GA: University of Georgia Press, 1989.
Yarbrough, Willard. “Early Days Recalled: Elkmont, Rooted in Smoky Park History, Is Proud of Tradition,” The Knoxville News-Sentinel, August 29, 1965.
Public Records
Sevier County Records of Deeds and Mortgages.
Tennessee Deaths and Burials Index, 1874-1955.
United States Federal Census, Population Schedules, 1850-1940.
Websites
Hill, Calvin D. “Lee Higdon Moves to Tennessee,” Janicelovescalligraphy. <http://home.earthlink.net/~firepink/id27.html>.
Kibbel, William III. “Old houses: plank construction,” old house web, accessed at <http://www.oldhouseweb.com/how-to-advice/boxhouse-plank-construction.shtml>.
Knoxville Lost and Found. <http://knoxvillelostandfound.blogspot.com/2012_05_01_archive.html>.
Little River Railroad and Lumber Company Museum. <www.littleriverrailroad.org>.
McMahan, Carroll. “Upland Chronicles: Millionaire’s Row offered idyllic summer respite,” The Mountain Press.com, <http://www.themountainpress.com/opinion/localcolumnists/x1548110766/Upland-Chronicles-Millionaire-s-Row-off eredidyllic-summer-respite>.
Neely, Jack. “Miracle on Third Creek,” The Zine, <http://monkeyfi re.com/mpol/dir_zine/dir_2000/1040/t_cover.html>.
“Purchasing of Property for the Great Smoky Mountains National Park.” Sevier County History Center. Sevier County Public Library System, Sevierville, TN,<www.sevierlibrary.org>..
|
