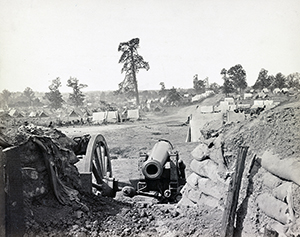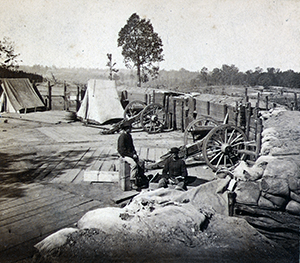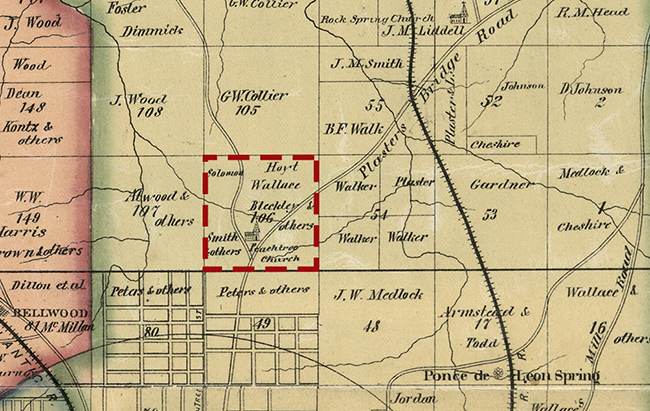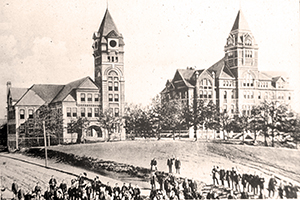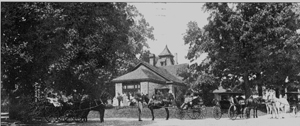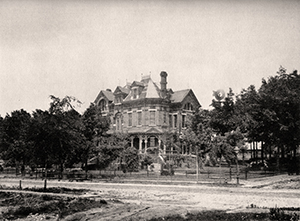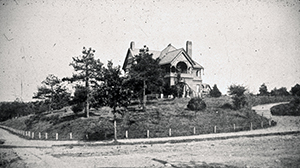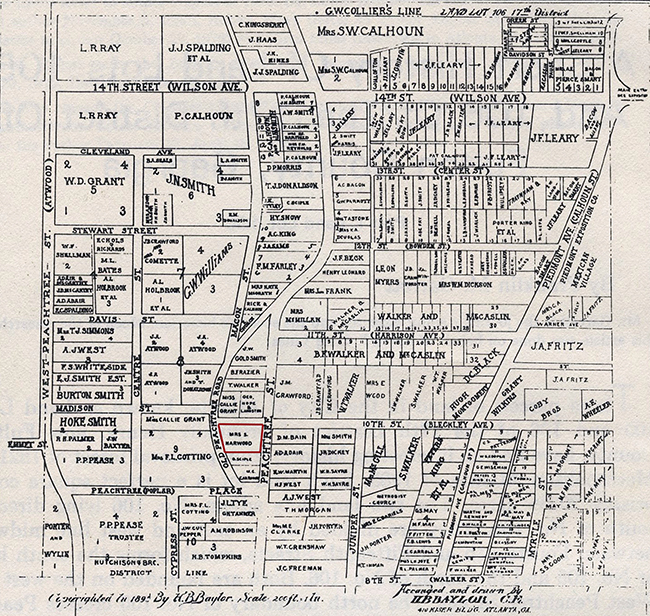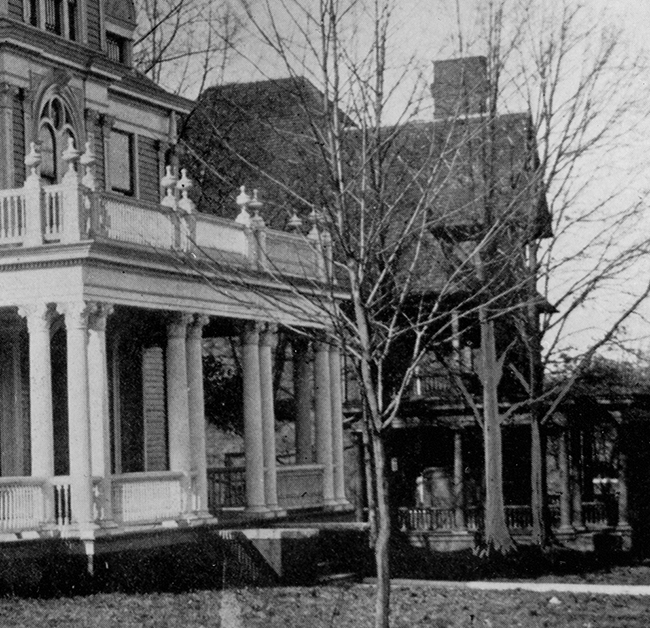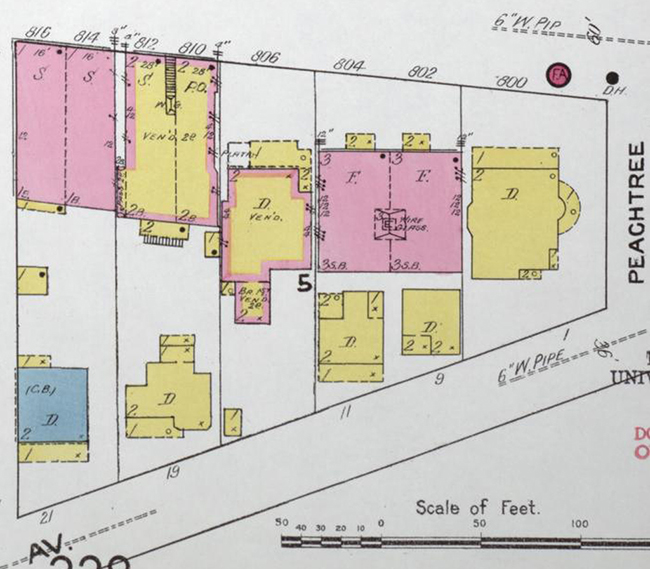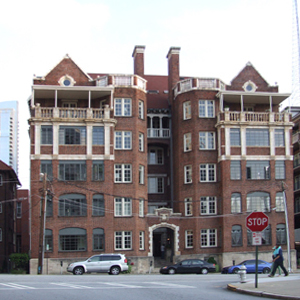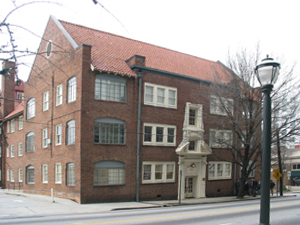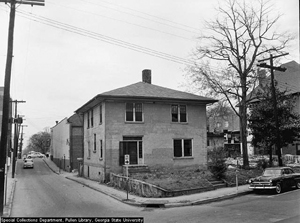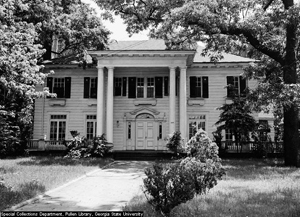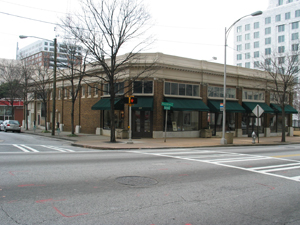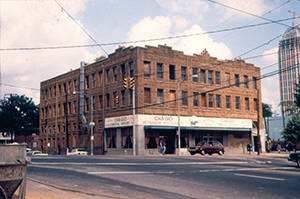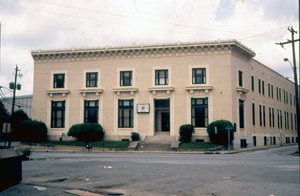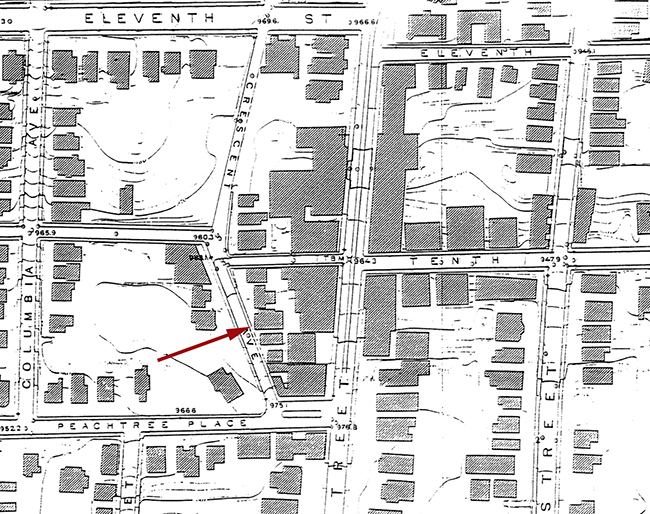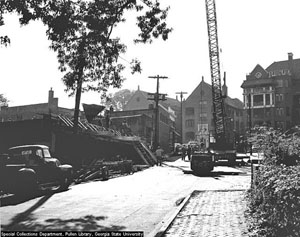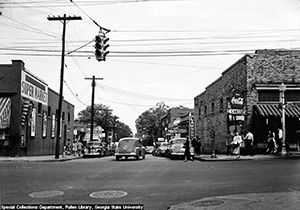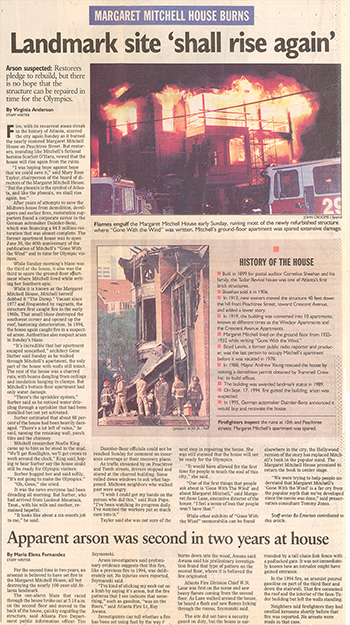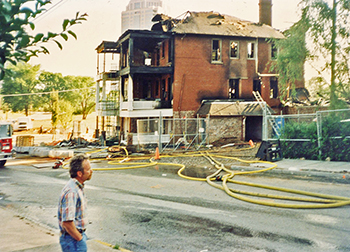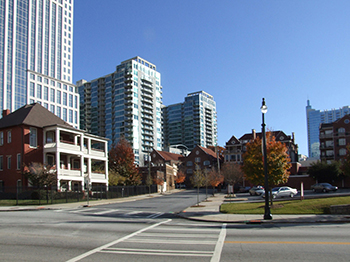The Margaret Mitchell House is located in Land Lot 106, Seventeenth District, Fulton County, on a block-long stretch of old Peachtree Road that is now known as Crescent Avenue. The road is old, dating to the earliest days of white settlement in the 1820s when pioneer Samuel Walker (1791–1864) and his wife, Sarah (née Oliver, 1782–1847) built a farm on several hundred acres that encompass what are now Midtown Atlanta between Eighth and Fifteenth Streets east of W. Peachtree Street as well as most of Piedmont Park. The couple had twelve children, but by 1850, all but four had died, including four who were swept away with their mother by typhoid fever in 1847.
Samuel Walker married a second time and built a new house on Peachtree Street near what is now Twelfth Street. As Atlanta grew and demand for suburban property rose, Walker began selling off parcels on the west side of Land Lot 106 in 1857; over half of it was gone by the time he died in February 1864. [1]
TIGHT SQUEEZE
Peachtree Street grew out of a winding country road, some of that irregularity still evident in the street’s route today. The road originally looped to the west between Eighth and Eleventh Streets, avoiding a large gulch that ran from around today’s Federal Reserve Bank to the Twelfth Street entrance to Piedmont Park. Springs and a small branch, which was later dammed to create Clara Meer, provided water for at least one wagon yard, and by the end of the Civil War, there was a cluster of small “mean looking” houses “up and down the gulch,” a brickyard, a blacksmith shop, and one or two stores along that wooded bend in Peachtree Road in Land Lot 106. With a characteristically transient population, the area developed a reputation for lawlessness in the rough years after the Civil War. Robberies and assaults were common, prompting one wag to note that “it was a tight squeeze getting through there with your life.” Some did not make it. [2]
In February 1867, John Wesley Plaster (ca. 1835–1867) was murdered and left lying in the road at Tight Squeeze. One of Samuel Walker’s grandsons, Plaster was also the grandson of Benjamin Plaster (1780–1836) and Sarah Sewell Plaster (1789–1878) who, like the Walkers, were among the area’s early white pioneers. Barely two weeks later, Solomon Jerome Cheshire (1837–1920), son of pioneer Hezekiah Cheshire (1786–1870), another early pioneer, was left permanently disabled when he was beaten and robbed at Tight Squeeze. The notoriety of these incidents provoked a public outcry and precipitated action to clean up the area, but rising land values were already eliminating the problem. [3]
NORTH ATLANTA
Samuel Walker’s widow retained a life estate in fifty acres in the northeast part of Land Lot 106, but even before she died most of that property had been subdivided into small lots. As the Walker heirs were subdividing their parents’ old farm, Richard Peters (1810–1889) was being far more methodical in developing several hundred acres he owned to the south of the Walker farm. In August 1849, Peters had paid Alexander Rattaree $1,200 for Land Lot 49 of the 14th District; the following December, he paid Henry Pope $900 for Land Lot 80, 14th District. Encompassing 405 acres, those land lots form a tract that today is bounded on the south by North Avenue, on the east by Argonne Avenue, on the north by Eighth Street, and on the west by Atlantic Drive. At the time, his main purpose in acquiring the property was for its timber; only later did he lay out streets and begin selling lots for residential development. [4]
In 1849 he was one of the directors of the Macon & Western Branch Telegraph Company which brought that new technology to Atlanta for the first time. Three years later, he was among those who incorporated the Atlanta Bank, the city’s first. Then in 1856 he formed a company that built what he claimed was the largest flour mill “in the Cotton States.” Powered by a massive eighty horsepower steam engine, the mill lost money from the start and was finally closed in 1858. He more than recouped the cost of the engine when he sold it to the Confederate government for use at its Arsenal in Augusta. And he would make a fortune on the land lots he bought in 1849.
By the 1860s, Peters had begun establishing a more or less regular grid of cross streets on his acreage along what was then rural Peachtree Road. The course of Peachtree Street between Ralph McGill Boulevard and Eleventh Street runs about four degrees east of true north. Peters laid out Juniper, Piedmont, Myrtle, and Penn parallel to that, while running Third through Seventh Streets perpendicular to Peachtree and the other north-south streets. Eighth Street marks an east-west land lot line (as does North Avenue), and so it and the cross streets north of Eighth are oriented to cardinal points.
Some of the streets along Peachtree north of downtown were named for trees, with Cherry, Cypress, Juniper, Myrtle, Pine, and Willow surviving in the modern street grid; but Peters numbered his cross streets as he created one of the city’s few conventional street grids oriented more or less to the cardinal points.
By the time Phillips created his map of Fulton County in 1872, a new militia district had been created to accommodate a growing population. Known as “North Atlanta,” it encompassed all of the city and its northern suburbs between the Georgia and Western & Atlantic Railroads and Peachtree Creek. At that time, the city limits were a circle with a 1½-mile radius, as measured from the Union Depot, which brought the boundary on Peachtree Street nearly to Fourth Street. In 1889, the circular city limits were expanded to a 1¾-mile radius, bringing them nearly to Seventh Street. In 1910 the remainder of what is now Midtown, including Ansley Park, were brought inside the city limits.
After the Civil War, a growing population prompted the Baptists and Methodists to support “mission” churches away from the central city. One of these was a mission begun by First Methodist Church that was the predecessor of St. Marks United Methodist Church, which was organized in 1903. Initially known as Peachtree Mission, the church was located in an old house on what was then Plaster Bridge Road, just east of Tight Squeeze, but in 1874, the congregation relocated to Merrits Avenue just east of Peachtree Street.
In 1881, West Peachtree Street was extended north from Third Street, running just inside the western border of Land Lot 106 to an intersection with Peachtree Road at present-day Pershing Point. In the early 1880s, as the economy revived from the awful depression of the 1870s, big houses for the city’s elite began to pop up all along Peachtree Street, W. Peachtree Street, and Ponce de Leon Avenue north of town. Among them were Richard Peters’ own house that he built on the block on the west side of Peachtree Street between Fourth and Fifth Streets. It was torn down in 1928 for construction of a new First Baptist Church, but the house that his son Edward Peters built in 1883 is still standing on Ponce de Leon Avenue at Piedmont Avenue.
STREETCAR SUBURBS
The year 1887 was a pivotal point in the development of North Atlanta. Richard Peters’ failed garden suburb, Peters Park, in Land Lot 80 led him to scale back his plans and to donate four acres of the property as a campus for the new Georgia Institute of Technology. By 1890 the towers of the school’s first two buildings dominated the horizon less than a mile southwest of old Tight Squeeze.
Also in 1887 the Gentleman’s Driving Club and the Piedmont Exposition Company were chartered, and in April an agreement was reached with Benjamin Walker (1835–1899) to sell the house he had built after the Civil War and 189.6 acres of the old family farm on Plaster Bridge Road (later Piedmont Avenue) as a permanent site for the Driving Club and a temporary site for the city’s Piedmont Exposition. The site of the Exposition, which opened in October 1887, was immediately dubbed Piedmont Park.
The Exposition had a significant impact on the development of North Atlanta, precipitating creation or realignment of several streets throughout the area. Piedmont Avenue (then called Calhoun Street) was extended north from Seventh Street to its intersection with old Plaster Bridge Road on the west side of Piedmont Park, and a new street, christened Wilson Avenue (later renamed Fourteenth Street), was also opened from Peachtree Road to the main entrance to the Exposition grounds. As for Peachtree Road itself, the ravine between present-day Tenth and Eleventh Streets was filled and the arrow-straight boulevard that begins on the northern edge of downtown was extended to Twelfth Street, thus eliminating the Tight Squeeze curve. By the turn of the century, the stretch of old Peachtree Road that remained between Eleventh Street and Peachtree Place was known as Crescent Avenue.
In 1890, as part of a never-completed scheme to encircle the city with new boulevards, Bleckley Avenue (now Tenth Street) was extended east from Piedmont Avenue along the south side of Piedmont Park and across Clear Creek to North Boulevard, now Monroe Drive, at Virginia Avenue. More important for future development, an electric streetcar line was opened that same year along Peachtree Street to Fourteenth Street, joined in 1895 by a streetcar line along Piedmont Avenue with loops to Peachtree at Tenth and Fourteenth Streets. Tracks were laid on Juniper Street as well.
In 1895, Piedmont Park was the site of the city’s most ambitious fair, the Cotton States and International Exposition. The Exposition precipitated continued civic improvements, some begun in 1887, and provided additional impetus to the residential and commercial development of the area as streetcar lines made possible residential development farther and farther from the city. By 1900, the streetcar line was extended beyond Fourteenth Street through the undeveloped woodland of George Washington Collier (1813–1903) in Land Lot 105 to Brookwood, where the old farm of Collier’s brother Andrew Jackson Collier (1827–1887) was being subdivided for residential development. George Collier himself died in 1903, and development of Land Lot 105 for Ansley Park got underway the following year. For the first time, the land along Peachtree Road between Fifteenth Street and Brookwood was opened for development, which included construction of the house at 1701 Peachtree where Margaret Mitchell and her parents moved in 1912. On the eve of World War I, Peachtree and West Peachtree Streets were famous for the estates of the wealthy and the fine architect-designed houses that lined both streets for more than twenty blocks north of Baker Street and downtown.
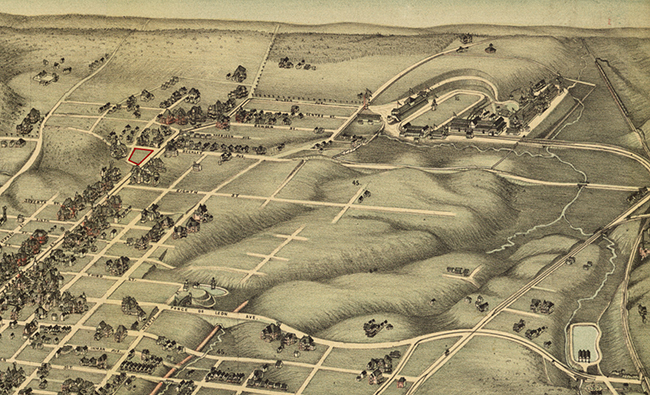
Figure 8. Detail from Koch’s bird’s-eye view of the city in 1892, annotated in red to locate the undeveloped lot at the southwest corner of Peachtree and Tenth Streets, just above and to the left of center in this image. At upper right is Piedmont Park, at lower right Ponce de Leon Springs. (Library of Congress Geography and Map Division) |
PEACHTREE AND TENTH, 1890–1900
With re-routing of Peachtree in 1887, businesses re-located and, by the time Tenth Street was opened from Peachtree to what is now Monroe Drive in 1890, the nucleus of the later shopping district around Peachtree and Tenth streets had been formed. Three groceries were in business, including that of James M. Crawford (1854–1919) at the northeast corner of the intersection (his house faced Tenth), and a brick yard was still operating in the area as well.
One of the earliest of the houses built north of Eighth Street during this period was the Queen Anne house that Andrew J. West (1844–1917), Confederate general and former city alderman, built in 1889 at what was then 789 Peachtree and is now the site of Metropolis condominiums. His neighbor to the south on the same block was Thomas Henry Morgan (1857–1940), one of the city’s most important architects in the late nineteenth and early twentieth centuries and a resident at the corner of Eighth and Peachtree until his death on the eve of World War II. By 1892, Donald M. Bain (1832–1904), one of those who incorporated the Driving Club in 1887, had also built a house at the southeast corner of Peachtree and Tenth Street. By 1911, eleven single-family residences had been built on the east side of Peachtree Street between Eighth and Tenth Street. [5]
In 1895, the year of the great Cotton States and International Exposition at Piedmont Park, Peachtree Place was laid out, one of a very few streets in the city with a small park-like median, here dividing the block between Peachtree and Crescent Avenue. At the same time, Joseph Burke (1845–1927), a New York broker who moved to Atlanta in the 1870s, built a large stone house at #1 Peachtree Place on the northwest corner of the new street and Old Peachtree Road, which soon would be renamed Crescent Avenue. Burke’s mother-in-law, Francis Cotting (1824–1903), owned the entire block on the west side of Old Peachtree Road and futilely protested the rerouting of the road away from her potentially valuable real estate. Burke intended development of the area north of Peachtree Place and west of Peachtree Street as a subdivision he named “Blooming Hills,” although it is unclear how much of that was ever brought to fruition.
The Panic of 1893 slowed development throughout the city and not until the late 1890s did development resume in earnest. It was then, in January 1898, Cornelius J. Sheehan Jr. (1867–1944), or “C. J.” as he was called, bought a lot on the west side of Peachtree in the middle of the undeveloped block bounded by Peachtree Place, Crescent Avenue, and Tenth Street. By fall 1899, he had built a large Tudor-style house numbered 806 Peachtree Street.
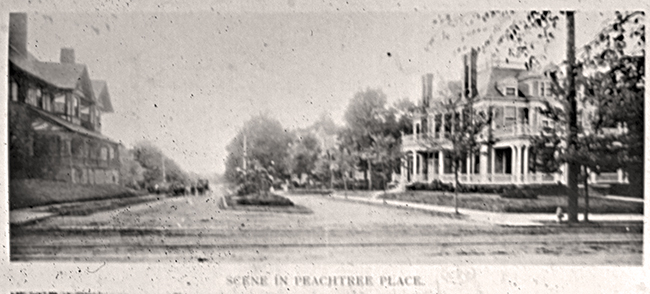
Figure 9. Peachtree Place, looking west from Peachtree Street, ca. 1900. (Atlanta History Center) |
THE SHEEHANS
Among the pioneers of antebellum Atlanta were C. J.’s parents, Cornelius Sheehan Sr. (1828–1888) and his wife Elizabeth McCarthy Sheehan (1839–1906). Irish Catholic, Cornelius Sr. was said to have been educated at the University College in Dublin before emigrating to America in 1842. Employment with the railroads probably brought him to Georgia after that. [6]
In 1853, he met and married Elizabeth McCarthy (1839–1906) in Eatonton and, two years later, they moved to the new town of Atlanta where he worked as baggage master for the Georgia Railroad. A man of some means, or as is more likely, a thrifty man, Cornelius was able to begin investing in real estate at an early date, and that was probably the real source of the family’s fortune. By 1875, the Sheehans had purchased a lot at 185 Pryor Street, on the corner of Fair (now Memorial) Drive in what was then one of the city’s best residential neighborhoods. [7]
According to Lucian Lamar Knight’s biographical sketch of Sheehan, published in 1913, the family was “one of the South’s most influential and prominent Catholic families,” and the Atlanta Constitution commented in Sheehan’s obituary in 1888 that he had “reared a large and interesting family.” The Sheehan name itself is not as well known now as it was at the turn of the century, because seven of the nine children were girls; the eldest son, John, moved to Butte, Montana, in 1889 and never married. The only child of their other son, C. J., was a daughter.
Nevertheless, the family made its mark in the city and, several of these siblings lived at 806 Peachtree around the turn of the century. Three of the daughters (Agatha, Claire and Isabelle) were sent to a finishing school at the Villa Maria Convent in Montreal in the late 1870s and early 1880s, setting an example that was followed by Margaret Mitchell’s grandmother Ann Elizabeth Fitzgerald Stephens (1844–1926) when she sent her own daughters in the late 1880s. Significantly perhaps, only Margaret Mitchell’s mother, Mary Isabel (1872–1919), known as “Maybelle,”refused to go and went to Washington Seminary in Atlanta. The eldest of the Sheehan daughters, Mollie (1859–1939), married Dr. Charles A. Moran (1855–1903) who, coincidentally, was the brother of Margaret Mitchell’s great-aunt Isabelle Fitzgerald’s husband Pascal J. Moran. Mollie Moran was one of the early members of the Atlanta Historical Society. [8]
Hannah Sheehan (1861–1950) was a school teacher prior to her marriage to Joseph N. Moody (1855–1923) in 1890. The Atlanta Constitution noted at the time that “Miss Hannah stands at the head of the list among the public school teachers of Atlanta.” Moody had moved to Atlanta from Wisconsin in the 1870s and begun his career as an agent and later director of the German American Insurance Company. Retiring from insurance, he entered banking as president of the Atlanta Discount Company and is thought by some to have originated the idea of paying for automobiles in installments. [9]
In 1897 Leonora Sheehan (1866–1952) married Robert Toombs Raines (1865–1945) , secretary/treasurer of the Franklin Printing and Publishing Company. She spent fifteen years working for the New York Sun, including a stint as a war correspondent during World War I. After returning to Atlanta, she was a founding member of the Atlanta Historical Society and of the Atlanta Art Association, out of which evolved today’s High Museum of Art. [10]
The first of the Sheehan daughters to graduate from Villa Maria, Francesca Agatha Sheehan (1870–1964), was a writer for the Atlanta News Daily prior to her marriage in 1902 to Claude Washington Kress (1876–1940), brother of Samuel H. Kress, founder of the national chain of department stores that bore his name, one of which opened on Peachtree Street just north of Tenth in the 1920s. [11]
The seventh Sheehan child, Margaret Claire Sheehan (1871–1955), spent much of her life abroad after her marriage to Judge Aidan R. Wilmot (died 1952) “of New York and South Africa,” it was noted. Their only child and grandchild and their spouses were among those killed in the terrible plane crash at Orly Field in 1962 that took the lives of 106 Atlantans, including many of the city’s most prominent patrons of the arts. [12]
Isabelle Sheehan (1873–1942) spent “several years in Europe where she studied painting” before returning home and marrying Edwin W. More (1870–1965), a New York merchant and later auto-parts dealer. She was also one of the first officers of the Atlanta Art Association. The youngest sister, Caroline Elizabeth Sheehan (1879–1964), married noted Atlanta attorney James Alexander Branch (1880–1967) in 1910. [13]
The elder Sheehans’ marriage was apparently not a happy one. On 14 September 1883, a salacious report appeared in the New York Times announcing that Elizabeth Sheehan had filed for divorce, charging brutal conduct on the part of her husband of thirty years. The divorce was apparently not finalized, and according to his obituary, Sheehan died at his home on S. Pryor Street. After his death, his widow continued to manage the family’s real-estate business and, in the 1890s, built at least one “handsome four-story tenement block . . . on Piedmont Avenue,” the exact location of which is uncertain. [14]
C. J. Sheehan Jr. (1867–1944), who went by his initials, was the fifth of the nine Sheehan children. He grew to adulthood at the family’s Pryor Street house and graduated from Boys’ High School in 1883. Eugene Mitchell was also a member of that class although he apparently did not graduate. As fellow communicants at the Church of the Immaculate Conception in downtown Atlanta, the Sheehans and Mitchells certainly knew each other although whether as friends or simply acquaintances is not known.
Sheehan’s graduation from high school coincided with an economy that was booming both nationally and locally. Sheehan’s biographer caught the spirit of the times:
Feverish at once for business and with such splendid opportunities beckoning to him on every side, [Sheehan] felt it folly to waste any further time in obtaining an education. Though amply able to bear the cost, he repudiated the idea of a collegiate course further than to spend one year in Moore’s Business College, preparing himself for a strictly business career. [15]
About 1886, after a year working in the offices of produce merchants A. C. Wylly & Company, Sheehan began working for John B. Daniel, a large wholesale manufacturer and dealer in pharmaceuticals. He would remain with that firm for the next nineteen years. About 1894, the company bought Grier’s Almanac, which had been in publication since 1807 and remains a popular publication today. About that same time, he married his first wife, Carrie Mae Watson (1872–1900), the daughter of Col. George W. Watson of Hot Springs, Arkansas. They had one child, Burnham Elizabeth Sheehan (1896–1978), who married Francis Marion Marsh (1861–1925) on 11 February 1920. [16]
THE SHEEHAN HOUSE, 1899–1906
in January 1898, C. J. Sheehan paid Susan Deane Harwood (1832–1918), widow of Norman Blackmer Harwood, $2,750 for a lot on the west side of Peachtree between Peachtree Place and Tenth Street. Although the lot was small, less than one-quarter of an acre and not quite fifty feet of frontage on Peachtree, the rest of the block was undeveloped and the surroundings, while no longer rural, were certainly a change from the close quarters of the Sheehans’ old Pryor Street neighborhood. It was also a more fashionable neighborhood, for already the north side of Atlanta was drawing more than its share of the city’s explosive growth. Across the street from Sheehan’s lot, at the southeast corner of Peachtree and Tenth, Frank S. Ellis (1854–1928), one of the organizers of the Cotton States Exposition bought Donald Bain’s old house in 1898. On the same side of the street opposite Peachtree Place, banker William S. Witham (1856–1934) also built a large frame house next door to General West. [17]
For unknown reasons, Sheehan did not build immediately, since a newspaper article in September of 1899, more than eighteen months after he bought the lot, noted that “Mr. and Mrs. C. J. Sheehan are putting up a pretty $6,000 house on their Peachtree lot.” [18] It was probably nearly complete by that time, however, since the 1900 city directory, for which surveys were made in the early fall of 1899, shows them in residence at 806 Peachtree Road.
Along with the Phelan House, the Sheehan’s house was one of the earliest Tudor-style houses in the city, followed shortly by Ernest Woodruff’s great Tudor mansion in Inman Park and many others in Haynes Manor, Ansley Park, and Druid Hills that were built in the first three decades of the twentieth century. On Sheehan’s house, the features most characteristic of the style were the steeply pitched hipped roof, the half-timbered front gable, and the multi-storied bay terminating under that gable. With fine red brick, red mortar, and limestone accents, the effect of the design was far different from that of Denny’s showy Colonial Revival design for Emmons’ house next door.
The Sheehans were certainly in residence at 806 Peachtree by the time the federal census was taken in the summer of 1900. At that time, in addition to Cornelius Sheehan, his wife and his only child, daughter Burnham Elizabeth, the residents at 806 Peachtree included Sheehan’s five youngest and unmarried sisters, a niece, and his mother.
With the untimely death of Carrie Sheehan on 30 November 1900, the extended household was broken up as her widower husband moved to the Leland, a boarding house at 29–31 Houston Street. He rented 806 Peachtree to Edward H. McKeon, a salesman for Southern Belting Co, for a year, but after he married Ruth Perrine (1876–1972) in August 1902, the newlyweds moved back into the house, presumably with his daughter, Burnham, from his first marriage. [19]
Peachtree near Tenth Street was then reaching its zenith as a residential neighborhood, and the Sheehans were no longer alone on the block. By the time they moved back into 806 in 1902, Sidney Harris Phelan Sr (1854–1913), a civil engineer and wholesale merchant, was building his house at the southwest corner of Peachtree and Peachtree Place while on the northwest corner and next door to the Sheehan house, architect Willis F. Denny (1874–1905) designed an exceptionally-fine Neoclassical house for Morton R. Emmons (1851–1911). A photograph of the Emmons house was taken for Denny’s professional portfolio in 1905, and part of the Sheehan house is visible in the background. That remains the only historic image of the Sheehan house that has been located.
Residential development of the immediate area continued over the next four or five years. In 1905, Julian Field (1862–1923), an Atlanta cottonseed broker, built at 805 Peachtree and, three years later, fertilizer manufacturer Augustus Dixon Adair (1835–1922) built at 809, both directly across the street from the Sheehan house. On Crescent Avenue, Jeremiah W. Goldsmith (1841–1925) took out permits to build two-story houses at #11 and #21 Crescent Avenue, behind and to either side of the Sheehans’ house. Among the city’s first automobile dealers, Goldsmith was also a major developer in the Tenth Street area, and his activities on the block signaled a change that had already begun in the character of the neighborhood.
In the spring of 1901, Sheehan had a boundary dispute with the other property owners on the block, perhaps in conjunction with construction of stores on Peachtree at the southwest corner of Tenth. [20] By 1904, retail businesses had been constructed at that corner, joining those constructed by the Crawfords in the late 1890s on the northeast corner of the intersection. The more-modest houses that were built near the northeast corner of Tenth and Crescent in 1905, including one constructed of a relatively new building material, concrete block, were another sign of the neighborhood’s changing character. C. J. Sheehan may have anticipated Goldsmith’s two store buildings with apartments above which went up in 1907–08 between the Sheehan house and the earlier stores on the corner. He could also see Mrs. Mary Grant Dickson’s three-story Elysee Palace Apartments going up on the vacant lot between the Sheehan and the Emmons houses. Although it kept the same setback as the earlier houses, the building was built within a few feet of both the Sheehan and Emmons houses. Even before they were finished, however, in July 1906 C. J. Sheehan sold his house at 806 Peachtree Street to Horace C. McCall, an investment broker, for $11,000. [21]
17 CRESCENT AVENUE, 1906–1919
The Elysee Palace was one of the earliest of several apartment buildings to go up in the immediate vicinity of Peachtree and Tenth. In 1909, the Palmer House, an elegant apartment building designed by Hentz and Reid with details by Shutze and today a city-designated landmark, was constructed on Peachtree Place opposite the end of Crescent Avenue. That same year, the Hampton Court Apartments were built on the east side of Peachtree between the earlier Witham and Field houses. A new form of living for many Atlantans in the early twentieth century, these apartments would help define the character of the Peachtree/Tenth neighborhood by the time Margaret Mitchell occupied one of them in the 1920s.
By 1908, with a three-story apartment building on the south and two-story commercial buildings, one of them housing the post office, on the north, McCall was no longer living at 806 but was apparently renting it to Cora J. Gibbs. Although he returned to the house in 1909, he left for good when he sold the property to George C. Rogers (1870–1942) in November of that year. Rogers probably bought the house as an investment and never lived there. In 1910–11, he rented the house to Lee J. Ashcraft (1871–1953), who would later become an internationally known financier, Atlanta philanthropist, and chairman of the brokerage firm of Ashcraft-Wilkinson. By September 1912 when the surveys were taken for the new city directory, Ashcraft had moved to Druid Hills, and 806 Peachtree was listed “vacant.” [22]
Beginning in August 1913, in a series of complicated transactions, Rogers subdivided and sold the property, apparently to John B. Thompson with a mortgage to Lena Swift Huntley (1857–1934), a local real-estate investor. The records of these transactions indicate that between November 1913 and April 1914, the old Sheehan house was relocated to the Crescent Avenue half of the lot and given a new address: #17 Crescent Avenue. The front half of the old lot, which was owned by Ms. Huntley, would not be developed until 1920. [23]
In April 1914, John B. Thompson conveyed 17 Crescent Avenue to Mrs. Helen Oppenheim (1866–1946) for $14,600 and, by September, she, her husband Max (1857–1923), and their son Monroe (1891–1965) had moved in. City building records show that Mrs. Oppenheim installed a new furnace in the house at a cost of $250 and was probably making other improvements as well. [24]
In particular, it appears that the Oppenheims may have purchased the house with an unfinished or only partially finished basement to which they continued to make improvements. Although the basement was probably not completely finished in 1914, parts of Mitchell’s historic apartment do appear to date from that time. Other alterations were probably made as well, but the major changes, including the addition of the Crescent Avenue porches, did not occur until 1919.
Jewish and natives of Russia, Max and Helen Oppenheim immigrated to New York in the early 1880s and moved to Atlanta some time after 1900. He was editor of Georgia’s only German-language newspaper, the Georgian Deutsch Zeitung, which had been published in Atlanta as early as 1871. With offices listed at 125 Central Avenue, the paper was probably not published from 17 Crescent Avenue, as has been suggested.
In May 1916, the Oppenheims lost the house for non-payment of taxes. When the papers were served, Monroe Oppenheim was still living at 17 Crescent, but his mother, and presumably his father as well, had already left Atlanta, going “to New York City, N. Y., her last known address.” [25]
As a result of the sale, title reverted to the previous owner, John B. Thompson, in November. He probably began renting the house immediately but, since there was no city directory published in 1917, it is certain only that Mrs. Belle Denton, widow of Thomas W. Denton, was living at 17 Crescent in 1918, probably as a renter. Later rumors that she was murdered on the third floor of the house, thus provoking the conversion into apartments, have not been confirmed.
Whatever the reason, Thompson sold the house in July 1919 to Mrs. Pearl Langston who may have already been living there with her husband Walter, manager of a dry cleaning establishment. By September that year, the house was called the Crescent Apartments and had seven residents, including its new owner, who was also managing the building. It is probable that full conversion of the old house into the ten-unit apartment building was done in late 1919 and early 1920, about the same time that Adair & Center constructed “three brick stores, one story high,” at 806 Peachtree where the Sheehan house had once stood. [26]
CRESCENT APARTMENTS, 1919–1932
The residential character that survived from nineteenth-century Peachtree Street was fast disappearing by the 1920s. In 1900, there had been over a hundred single-family residences on Peachtree Street south of Ponce de Leon Avenue. By 1925, there were only twenty-two and, by 1930, only two were left. In their place were twenty-seven auto-related businesses, where there had been none in 1900, and 235 other businesses versus eleven in 1900. [27]
The historic character of the business district around Tenth Street was almost fully developed by the early 1920s as the explosion in automobile traffic downtown made routine shopping and daily business at groceries, hardware stores, laundries, banks and so forth almost impossible. “North Atlanta” in the 1920s included not only the more-established, but still-expanding, neighborhoods south of Piedmont Park and in Ansley Park but newer developments like Morningside and Brookwood Hills as well. All of these were served by the scores of businesses that had developed at Tenth Street by the time Marshes moved into the Crescent Apartments. Few other districts in the city outside of downtown could provide the quantity and variety of shops and businesses that were so conveniently located on Peachtree between Peachtree Place and Eleventh Street or on Tenth Street between Crescent and Juniper.
Within two blocks of the intersection could be found a post office, a dentist, lawyers, Arthur Murray’s dance studio, Woolworth’s, Cooledge Paints, a C&S bank, two garages, two plumbers, two electrical companies, two barbers, two hairdressers, two hardware stores, three bakeries, Franco’s delicatessen, no fewer than twelve grocery stores, four drug stores, two fish markets, a meat market and a dairy. In 1926, the Tenth Street Theatre’s construction around the corner from the Crescent Apartments more or less completed the scene.
Creation of the Crescent Apartments also came at a time when there was a tremendous increase in the number of apartment buildings going up in the city. This was partly a result of the disastrous fire that swept northeast Atlanta in May 1917, destroying Margaret Mitchell’s birthplace on Jackson Hill and hundreds of other homes along Jackson Street and Boulevard and leaving ten thousand people homeless. To replace this lost housing stock, numerous apartment buildings were constructed along these streets as well as along Peachtree and Ponce de Leon and even in Ansley Park and Midtown.
Many of these were large, architect-designed buildings while others were more modest in scale or, like the Crescent Apartments, were conversions of existing buildings. The Crescent, even though it was a conversion, successfully mimicked buildings that were purpose built as apartments. Redesigned with three-story porches, the Crescent Avenue facade of the building was virtually indistinguishable from other of the contemporary four- to ten-unit apartment houses that still survive on Argonne, Myrtle and other streets in nearby Midtown. The Victorian genesis of the house was now almost completely hidden from view except from what amounted to an alley between the house and the rear of the commercial buildings that fronted Peachtree.
THE DUMP
In spite of Mitchell’s references to “the Dump,” the Crescent Apartments were barely five years old when the Marshes moved in 1925. The building itself was certainly older than that, but the original materials and craftsmanship were high quality, and the materials and craftsmanship from 1919–1920, while perhaps not up to that same standard, were nevertheless relatively new. True, of course, the apartment is small and, being on the north side of the building, Mitchell complained about it being “dark,” but it was in no sense the “dump” that Mitchell’s remarks and the building’s deteriorated condition after World War II might suggest. The Crescent Apartments must have been in excellent condition in the 1920s and only in contrast to the Mitchells’ elegant Peachtree Street house could it be so characterized, and even then only with tongue in cheek. Conveniently located to multiple streetcar lines and the Tenth Street shopping district, it must have been a perfect location for the many young couples, like the Marshes, who were without automobiles.
Two other occupants of the Crescent Apartment during the period in which the Marshes lived there should be noted. One was Allan Taylor, a reporter for Hearst’s paper The Atlanta Georgian who lived in Apartment #10 on the third floor for about a year around 1928. He later married Lois Cole, Mitchell’s old friend from Smith College, and the couples remained lifelong friends, even after the Taylors moved to New York in the early 1930s. There, Cole became an editor at Macmillan’s, which would publish Mitchell’s book in 1936, while Taylor became editor of the New York Times Magazine.
Another resident of the Crescent Apartments while Mitchell was in residence there was Edith Mansfield Hills (1897–1991) and her eleven-year-old daughter, also named Edith, who lived in Apartment #9 on the third floor. The elder Hills had moved to Atlanta from Savannah after a divorce and went to work for Porter and Porter, one the most prestigious decorating firms in the South. She would become perhaps the city’s best-known interior decorator in the mid-twentieth century. Her daughter, who was then a student at Washington Seminary, would be women’s editor for the Atlanta Journal-Constitution and, as Mrs. Edith Hills Coogler, author of the popular column “Coogler Here.”
Crescent Avenue itself was clearly residential in character. Tenth Street was a relatively narrow, two-lane street as it ran west of Peachtree Street with a “dog-leg” at Crescent that plagued east-west traffic until Tenth Street was re-routed to its present configuration in the 1950s. Except for Southern Bell’s elegant New North Exchange Building that had been constructed on the southwest corner of Crescent and old Tenth Street in 1916, the entire area west of Crescent was a residential neighborhood of quiet, tree-lined streets. The two-story frame houses to the north and the south of the Crescent Apartments all remained single-family residences throughout the 1920s and early ‘30s. The same was true of the two houses directly across the street from the Crescent Apartments, although they appear to have become rental property by the mid-twenties.
The presence of the fine Phelan and Palmer House Apartments on Peachtree Place opposite Crescent Avenue helped insure that there would be plenty of pedestrian traffic in the neighborhood. On the other hand, the big stone house that Colonel Burke built at #1 Crescent in 1895, which Mitchell could see from her front porch, sat vacant, perhaps boarded up, from 1926 at least through 1932 and may have lent a slightly seedy air to the block for much of the time Mitchell lived there.
Still, the Crescent Apartments could not have been more conveniently located. Several street car lines ran through the neighborhood along Peachtree and West Peachtree and several of the cross streets. Like most Atlantans of the period, Mitchell and Marsh were without an automobile, unless borrowed, during their tenure on Crescent Avenue. “I never saw anybody with such a phobia about automobiles, driving, and accidents as John and Peggy,” John’s sister Frances Zane said. Marsh never drove and not until 1933 did they finally buy an automobile which Mitchell drove, badly. [28]
If Col. Burke’s house represented some of the more undesirable changes that were affecting the residential character of the area, the neighborhood as a whole retained much of its prestige throughout the two decades between the wars. In spite of commercialization along Peachtree Street, some of the big houses from the 1890s and 1900s,, like architect Thomas Morgan’s at Eighth, still had their original occupants through the Great Depression. In the 1920s, most of Atlanta’s citizens worthy of listing in the Social Register lived within a district that approximated present-day Ansley Park and Midtown, with Peachtree and Tenth at the center of this district. Only in the last half of the decade did the city’s elite begin in earnest their migration to the northwest side. [29] Even so, the Tenth Street neighborhood remained a quite reputable neighborhood at least until World War II.
In 1922, Langston conveyed the recently renovated Crescent Apartments to W. R. Brown for $29,500, which included “all furniture except in #2, 5, & 9 . . . according to list furnished grantee this day.” This indicates the possibility that when the Marshes moved into #1 in 1925, it was still at least partially furnished. This list, which was referenced again when the property was later mortgaged by Brown, has not been located. [30]
In spite of good demand for the apartments, Brown apparently became over-extended and saw the building sold at public auction in 1926, the Marshes’ first full year in Apartment #1. With increasing vacancies after the stock market crash in 1929, the next owner, J. L. Morrison, was driven into bankruptcy as well. By September 1931, only two apartments in the building were occupied, and one of those was Apartment #1. It may be that Morrison’s loss of the property in March 1932 is what finally provoked the Marshes to vacate the building. The financial difficulties of these two owners no doubt accounts for some of Mitchell’s recorded complaints about the building. For whatever reason, by September 1932, Mitchell and Marsh had removed themselves to the Russell Apartments on Seventeenth Street. [31]
CRESCENT APARTMENTS, 1932–1984
With the purchase of the building by Susan King in September 1932, conditions may have improved at the Crescent Apartments, since there were only three vacant apartments at that time. Nevertheless, there were probably very little in the way of major improvements to the building through the Depression and World War II.
In February 1946, Mrs. King sold the Crescent Apartments, now well past their prime, to Mrs. Rosa Neeson, who had moved into Apartment #1 the previous summer. After perhaps twenty years of poor maintenance, the apartments were in dire need of rehabilitation. The porches, e.g., were in such bad condition that they were removed and, with the post-war building boom and consequent shortage of building materials, Mrs. Neeson never replaced them. [32]
Mrs. Neeson, who lived in apartment #1 from at least 1946 to 1953, appears to have been unable or unwilling to do what was necessary to keep the property viable for residential use. From 1950 until probably 1954, Mrs. Neeson was the sole resident of the building. This may have had as much to do with the changing character of the area as it did with Mrs. Neeson’s financial resources. By the mid-1950s, the demolition of the historic buildings along Peachtree Street was well underway and, although the Tenth Street shopping district would remain viable for another decade, it was already being challenged by the newer neighborhood shopping centers like the one that was constructed in the early 1950s on Piedmont just north of Rock Springs.
Slowly replacing the old retail and residential character of the area were low-rise office buildings like the one that the American Red Cross constructed in 1950 in the front yard of the old Raoul House on Peachtree south of Eighth. That same year, both of the old wood-framed residences to the south of the Crescent Apartments were torn down and a three-story office building was built on the site. The next year, the two houses on the north side along with the Tenth Street Theatre were demolished for the re-routing of Tenth Street between Tenth and Crescent to connect with a new section of Tenth Street that was opened west from there to West Peachtree.
Although no longer particularly desirable as a residence, the Crescent did begin to attract some commercial use about this time. From at least 1955 into 1960, the Alert Telephone Answering Service operated from the old Crescent Apartment building. In addition, Atlanta Newspapers, Inc., had a substation in the building and there were two residents in the building as well. One of these, a photographer, occupied the building into the early 1960s, perhaps as a caretaker. Students, especially from Georgia Tech, artists and others began occupying the old apartments by the early 1960s after installation of a fire detection system satisfied city code officials that the building could again be used residentially. Instead of paying rent, the Neesons offered them the opportunity to make their own renovations to their apartments. Probably executed on typically limited student and artist budgets, these renovations were probably neither extensive nor of a particularly high quality.
In July 1964, the same year that the opening of Ansley Mall signaled the imminent demise of the historic Tenth Street shopping district, the Crescent Apartments were sold to E. D. Vezzani. In October, Vezzani conveyed the property to Consolidated Republic Corporation who, in turn, sold the property to Leon G. and George Cabero in 1965. It was during this period that the apartment building underwent its final renovation, which included only minor cosmetic changes before being reopened as the Windsor House Apartments. [33]
In the late 1960s, the old neighborhood that Mitchell knew was home to another generation of bohemians, the hippies who transformed Peachtree Street into The Strip. With a reputation as “the hippie house,” the building was sold again in 1974 to a Texas real estate developer, Hooker-Barnes, with plans for a major redevelopment of the old Tight Squeeze neighborhood. [34] Three years later, the remaining tenants were evicted and the building was boarded up. There was some talk of its significance as the birthplace of Gone With the Wind, but as always Stephens Mitchell squelched any ideas of a memorial to his sister, and it seemed certain that the building would eventually be demolished.
SAVING "THE DUMP," 1985–1997
Vacant and deteriorating, as was much of the old business district during that period, the house fell prey to arson in 1981. By the time the fire was brought under control, the southwest corner of the building had been severely damaged. City inspectors cited the building for numerous housing-code violations in 1982 and, with concurrence of the Atlanta Urban Design Commission, agreed it should be torn down.
In 1985, Trammell Crow, one of the major property development firms that were active in the city, acquired the block and applied for a demolition permit. Deborah James spearheaded an effort to preserve the house that was successful in raising public support for the project and in getting the Urban Design Commission to reverse its earlier support for demolition. In 1989, the Crescent Apartments was among the first buildings to be given the “landmark” designation under the city’s new historic preservation ordinance.
In 1987 Margaret Mitchell House, Inc., was organized to continue Ms. James’ efforts, but fundraising remained slow. The project languished until 1990 when Mary Rose Taylor was elected chairman of a reconstituted board and launched a major fundraising campaign. A former television reporter, Mrs. Taylor tirelessly promoted restoration of the house, but while outright demolition was avoided, the house continued to deteriorate.
In early September 1994, in conjunction with the Piedmont Arts Festival, the building became a prop for an artistic installation that consisted of covering the building’s roof with inflated surgical gloves. On September 17, the festival’s opening day, a second arson fire left most of the building in ruins, although Apartment #1 suffered only water damage. As is typically the case with arson, no arrest was ever made. The Crescent Apartments was only one of several historic structures that went up in flames during that period, including the Raoul House (1892) on Peachtree two blocks south of the Crescent Apartments and the Wimbish House (1896) five blocks north.
While the house could have been destroyed by the carelessness of vagrants or by the greed of those wishing to profit from development of the area, there was plenty of other opposition to the project as well. Margaret Mitchell herself hated the publicity that came with her novel’s success and was adamant that there should be no memorials. She even saw to it that her parents’ old house at 1401 Peachtree was torn down because she didn’t want “tourists tromping through it.” Her brother and attorney Stephens Mitchell staved off numerous attempt to capitalize on her legacy, including an abortive scheme in 1959 that would have included reconstruction of the Tara movie set as the focal point of a theme park in Clayton County, Georgia. And as the campaign to save the house gathered steam in the late 1980s, her surviving friends and relatives heaped scorn on the idea of a memorial to the notoriously reclusive author.
If the family’s opposition softened by the 1990s, there remained considerable animosity toward the idea of a museum honoring a book and film that many, if not most, black Americans found deeply offensive. Playwright Pearl Cleage spoke for many when she was quoted in The Atlanta Tribune:
I was not sorry to see the Margaret Mitchell House burn to the ground. I was, in fact, delighted that someone had taken direct action against what I consider to be an insult of monumental proportions to African-American people. [35]
Understanding the racist component of Mitchell’s work and yet insisting on evaluating Mitchell in the context of her generation, Taylor was successful in reinterpreting the author, her book, and their meaning. Rather than seeing a mawkish paean to the Old South, she emphasized the book as literature and the complex interplay of images from book and film that make up the popular conception of Gone With the Wind. Taylor’s original research, too, documented Mitchell’s previously unheralded contributions to the city’s black community, which did much to elevate the author’s reputation.
even before the 1994 fire, research and building investigation had begun under the direction of Atlanta architect Gene Surber as he began developing plans for restoration. In 1995, Ms. Taylor secured a commitment from Daimler-Chrysler to fund restoration, and by the end of the year, plans were being made to have the house open in time for the Olympic Games in July 1996. Improbably, perhaps, on 12 May 1996, arsonists struck again, just as the building’s restoration was nearing completion. The house was almost totally destroyed, but for the third time Mitchell’s apartment was largely spared, with only the kitchen ceiling suffering fire damage. Although there were immediate fears that the building would be lost entirely, Ms. Taylor secured a commitment from Daimler-Benz to see the project through, and cleanup and reconstruction began almost immediately. The nomination of the house to the National Register of Historic Places went forward as well and the forms that were approved by Georgia’s State Historic Preservation Officer five days before the fire led to formal listing of the house by the end of the year. And although it would not be open for the Olympics, the reconstructed and restored Margaret Mitchell House was opened at last on 12 May 1997, the first anniversary of the last fire, and quickly became one of the city’s most-popular tourist destinations.
![]()
|
